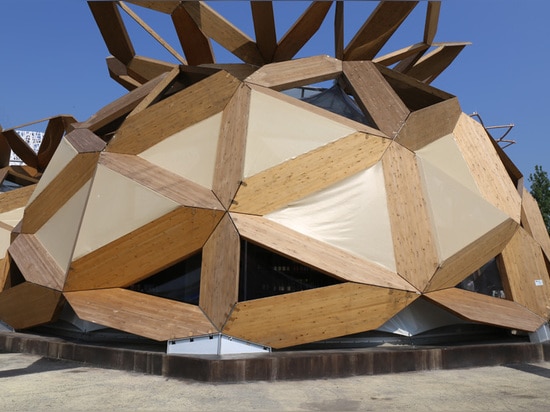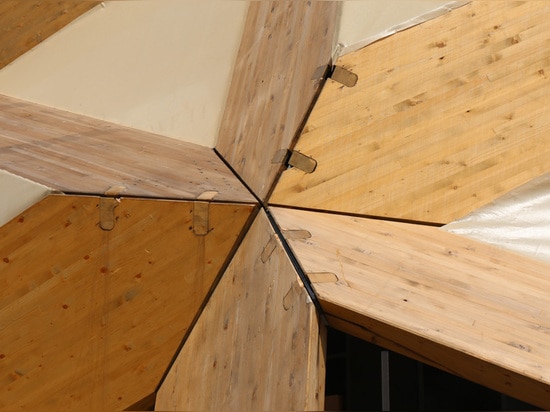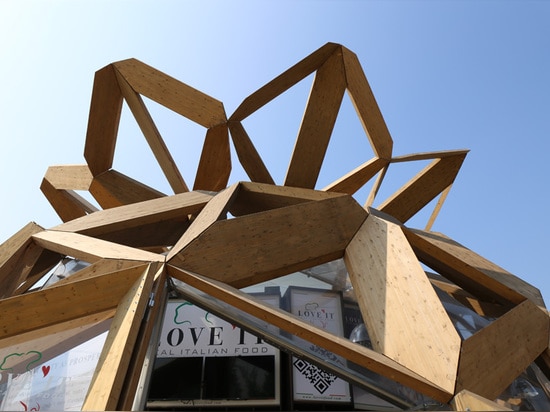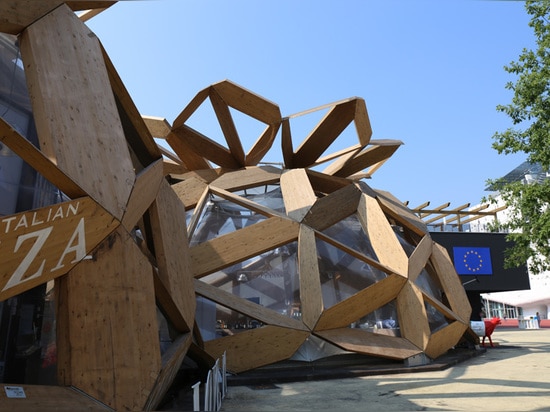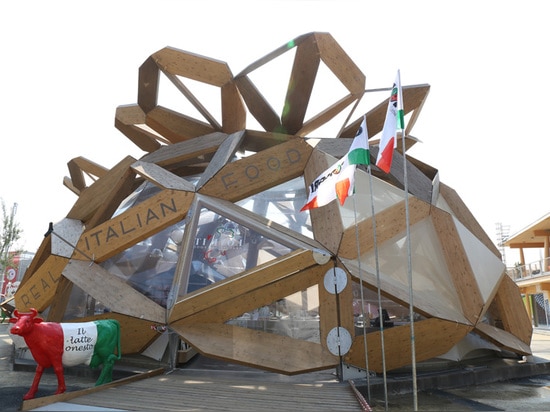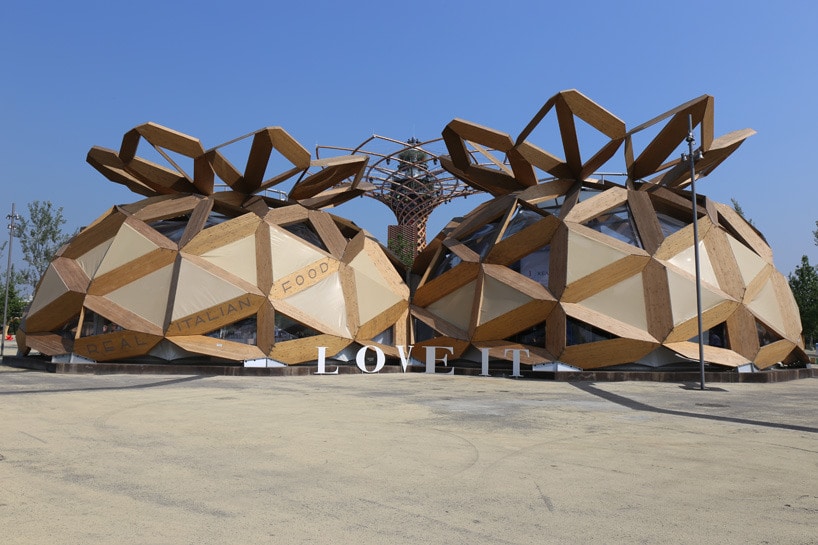
#PUBLIC ARCHITECTURE PROJECTS
benedetta tagliabue presents copagri pavilion of timber domes at expo milan
having created the dynamically woven spanish pavilion for the 2010 shanghai expo, italian architect benedetta tagliabue of EMBT, returns to her home city of milan to contribute to 2015 world expo with the construction of the copagri ‘love it’ pavilion.
commissioned by copagri, (the confederation of agricultural producers) the structure is made up two prefabricated geodesic domes — equal in diameter, but different in height — of delicately folded triangles. the design emerged from the observation of italian landscapes and architecture with the splendor of italian cities represented by their skyline of cupolas. ‘love it’ is composed of glulam elements made of spruce and joined by steel plates. it has been erected as a three-dimensional grid that slowly emerges into woven branches that extend from the roof, subtly mimicking the expo’s ‘tree of life’ seen in the distant backdrop.
each dome is wrapped with an internal PVC sheet which has been suspended from their. this covers the openings to provide water resistance. the seaming follows the structural grid, enabling natural ventilation to occur throughout as a result of stack effect. the entire perimeter of the arched pavilion is covered with a net fabric, whose zig-zag pattern follows the overall grid, also ensuring ventilation.
internally, the pavilion showcases ‘real italian food’. organized into different areas, the small dome hosts 13 large triangular counters which seek to recreate the typical italian market atmosphere. each of these booths hosts a weekly rotating display of natural products, that are narrated by the farmers /producers telling their story. promoting ‘made in italy’, the larger of the two domes is equipped with a multipurpose room for cooking demonstrations, a multi-sensorial exhibit and two zones dedicated to biological pizza and ice-cream tasting. lamps, which reflect the shape of the pavilion are suspended from the PVC sheet tie-beams and dangle from above, illuminating the exhibition space.
on the official opening of the copagri ‘love it’ pavilion, designboom spoke with benedetta tagliabue who elabrates on overall architectural concept of the structure, the collaboration with the confederation of agricultural producers, and challenges EMBT faced in realizing the domes on a short timeline.
benedetta tagliabue: we were proposing for expo some special domes built in wood, re-buildable… and expo was proposing our idea to companies, different companies who wished to have a unique space, in a very permanent place; and copagri started to become very interested. and when expo told them ‘oh, we have no time to build this dome. you have to do something else,’ they said, ‘no, we want benedetta’s dome and we will do our best to build it,’ and here it is!
DB: what was the main architecture concept?
BT: we were reflecting upon italy hosting an expo, and how to reflect italy… and we remember all the domes in all the beautiful churches that italy has. so, we though domes was a good theme for italy. also rebuilding and reconstructing wood as a natural material, this is something very important; and in the same time we were remembering buckminster fuller, frei otto and their approach for a better way of living in the future. so, we were proposing a kind of a playful way, a playful utopia let’s say.
DB: could you talk about the programmatic layout of the space?
BT: well we, we were trying to organize these domes with different lights and trees, and with different textures, with different ways of structurally putting it together. we had many different ones planned. but then this one was the one, the only one chosen to be built, and we think it is a very nice one, no? it is structurally making kind of a shelter, a kind of exterior structure, and inside you can create your own tent. it is like living in a tent and the structure for the tent is already there.
DB: what were some of the challenges you faced in constructing a pavilion?
BT: well we faced a very difficult challenge which was building in a couple of months, that’s why everybody else decided not to do it, and we had to be very quick. the team had to be very united, very together, and this was crucial, otherwise we wouldn’t have done it. and we were able to change. we had a project which was kind of a concluded project, but it had to change very quickly because the determined material was impossible to get, or something was very expensive at the very last moment, so decisions were done very quickly, but with very good humor and everybody working towards the same aim.
DB: after designing the spanish pavilion for the shanghai expo, how does it feel to be participating again in this world event, this time in your home city?
BT: well in the shanghai expo we were in a national pavilion, here we are in a small construction for a cooperative, so for society let’s say. I think it is very beautiful, but I realized that italy, is very difficult for me. sometimes the place where you are born is very difficult, and sometimes it easier to talk and have things done externally (abroad). at the same time it is very home-like, so more difficult because it is home, but easier because I can have next to me: my parents, my family, the same language that I was brought up with, so it’s a double feeling.
