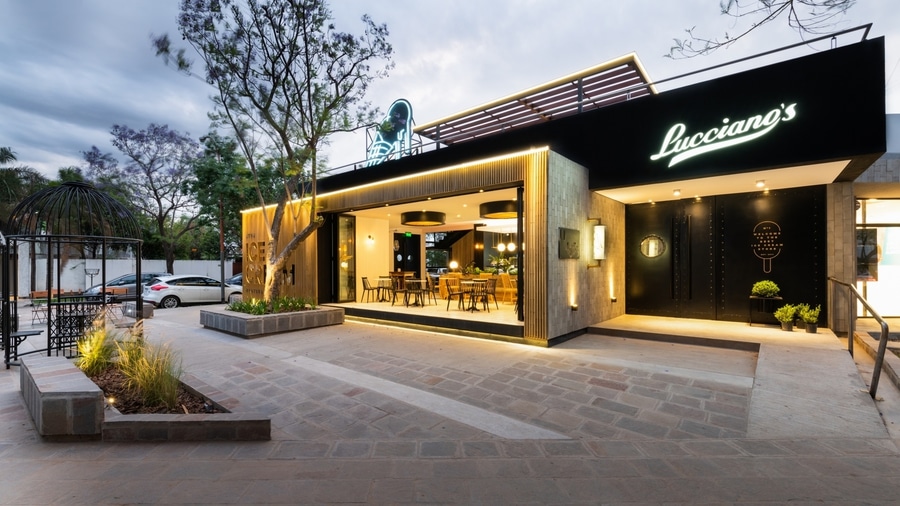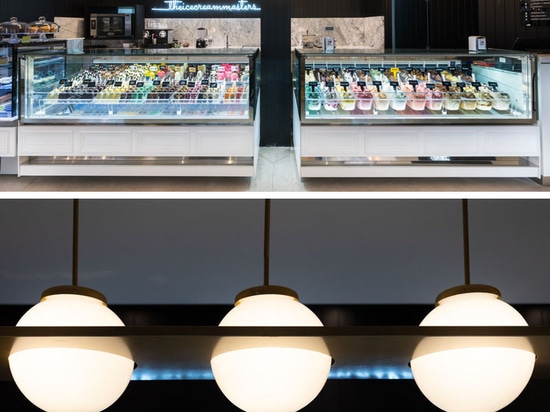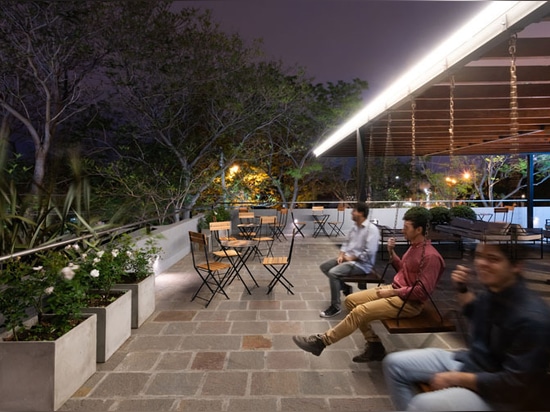
#COMMERCIAL ARCHITECTURE PROJECTS
FERRO & ASSOC. Architects Have Designed A New Location Of Lucciano’s Ice Cream Café In Argentina
Located in Córdoba, Argentina, the cafe has an outdoor seating area that features two giant iron bird cages, that allow for a unique seating experience.
Materials used throughout the cafe include concrete, stone, wood, ceramic, marble, and iron. The sign on the exterior of the cafe has been ‘cut-out’ from the wood slat siding.
Inside, a split level creates designated areas for seating and ordering. Floor-to-ceiling folding glass doors can be opened to connect the seating area to the patio outside, while on the lower level, a long couch gives people a place to wait for their order.
Lighting above the ice cream display draws the customers eye, while a neon light sign brightens up the black wall.
Black steel stairs with a wood accent and another neon light, guide customers up to the rooftop.
The rooftop offers further seating, like swings, tables and chairs, and couches, with a view of the neighborhood.




