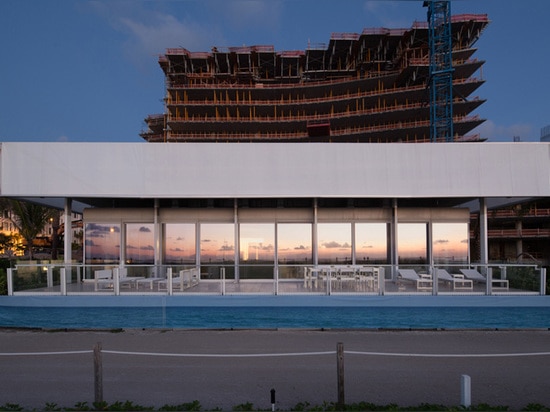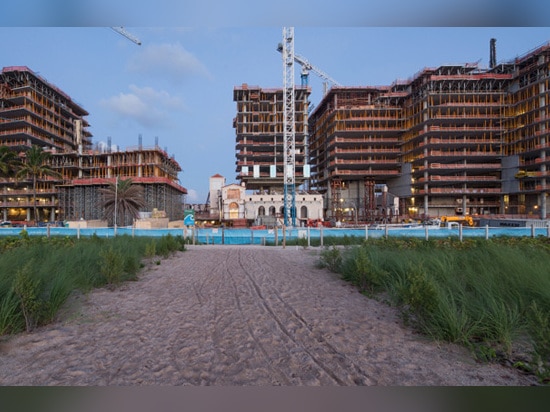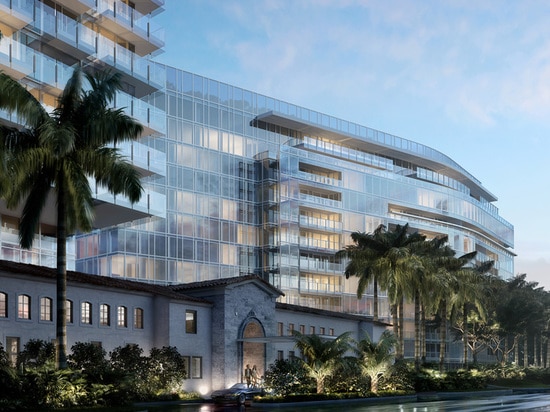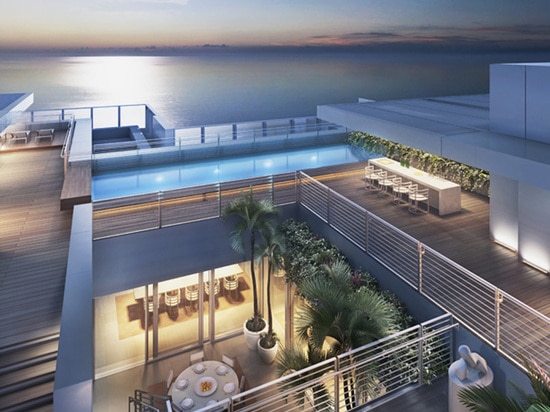
#COMMERCIAL ARCHITECTURE PROJECTS
the surf club four seasons by richard meier tops out in florida
designed by richard meier & partners, the surf club four seasons has officially topped out in surfside, florida. spread across nine acres, the residential and hotel development boasts 965 feet of atlantic ocean frontage, while preserving the original surf club building – completed by russell pancoast.
with occupancy slated for spring 2016, the development features a 77-room hotel; two 12-storey residential towers comprising 150 homes, (including 12 penthouses; a private membership club; two restaurants; four swimming pools; a state-of-the-art spa and fitness center); more than 40 beach cabanas; and an expansive park and oceanside gardens.
the project contains 51 unique floor plans, ranging in size from 1,400 to almost 8,000 square feet. floor-to-ceiling glass walls present sweeping views along the coastline, while expansive 20-foot-high ceilings ensure that each residence is brightly and naturally illuminated.
crowning the north and south towers, the simplex, duplex and triplex penthouses range in size from 5,400 to 7,500 interior square feet and include private outdoor entertaining and recreational areas. completely open to the sky, the spaces include rooftop gardens, private swimming pools, living areas, and dining rooms.





