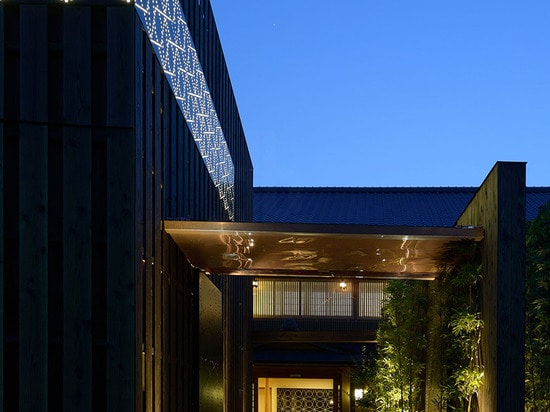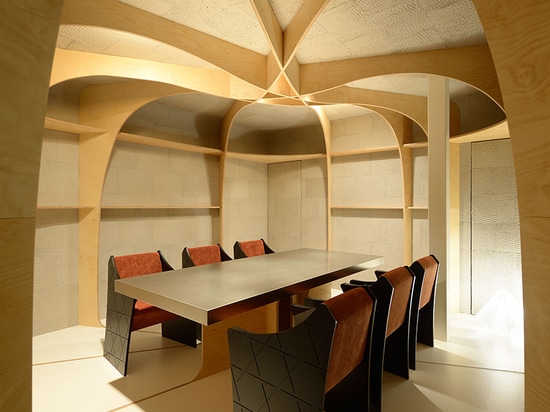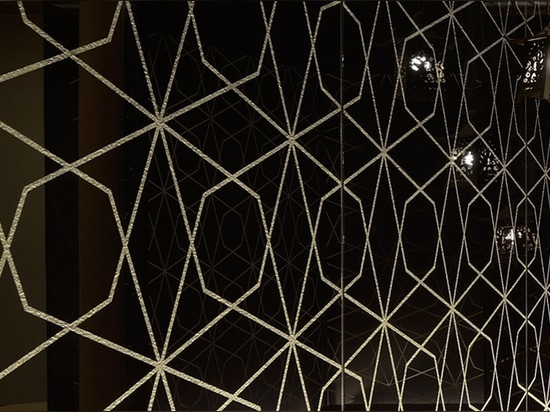
#COMMERCIAL ARCHITECTURE PROJECTS
geneto architects completes YOC japanese restaurant renovations
three buildings compose the ‘YOC japanese restaurant’
the first structure, which functioned as a kitchen, was built in 1933. next came the guest room portion of the plan in 1948, and shortly after, the storage facility. after changing owners, the former eatery/hotel was discontinued, and now functions primarily as a restaurant.
geneto architects was commissioned to help the space make the transition. the project was concerned mostly with three major portions: expansion of the guest room, renovation of the exterior structure of the 82 year old kitchen, and the dismantlement of the storage area in favor of parking. the restaurant prides itself on the kaiseki meal — seasonal cuisine.
geneto sought to bring the spirit of kaiseki into the composition of each interior area. characteristics are balanced throughout the entire building, much like each ingredient comes together in a single plate. all rooms are placed adjacent to the location’s garden, and decorated individually.





