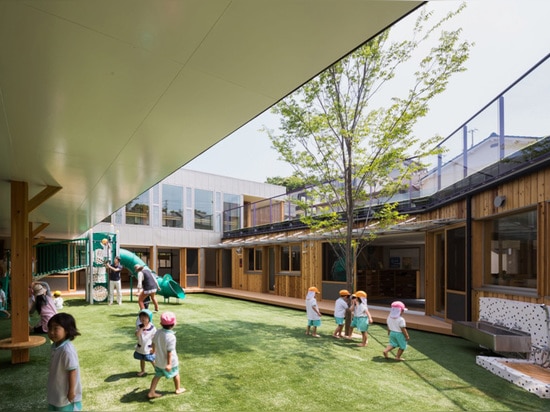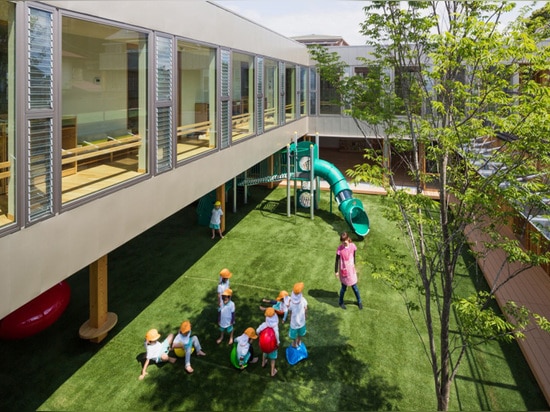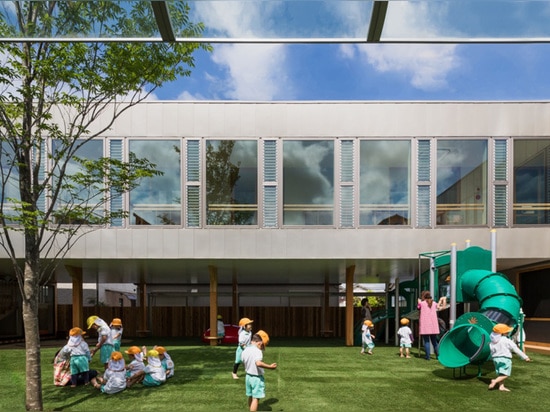
#PUBLIC ARCHITECTURE PROJECTS
tadashi suga articulates takeno kindergarten around a courtyard playground
in a built-up area of kobe city, japanese practice tadashi suga architects office has completed the ‘takeno nursery school’ – a public kindergarten.
as the building is positioned on a prominent corner plot surrounded by busy roads, the design team positioned the playground at the center of the plan, with the building constructed along the site’s boundaries. consequently, a partially sheltered inner area is created where children can play in a safe and secluded environment. other benefits of this courtyard layout include effective natural ventilation and a increased daylight throughout the scheme.
at the upper level of the plan a green roof overlooks the courtyard, serving as a natural extension of the interior program. owing to its careful scaling, from the passing street the building takes the form of a single-storey structure, softening the junction with its neighboring environment.





