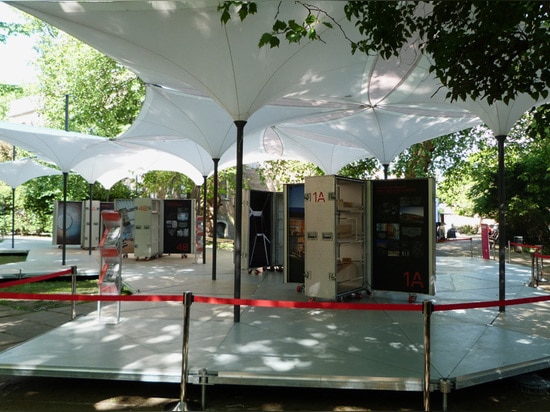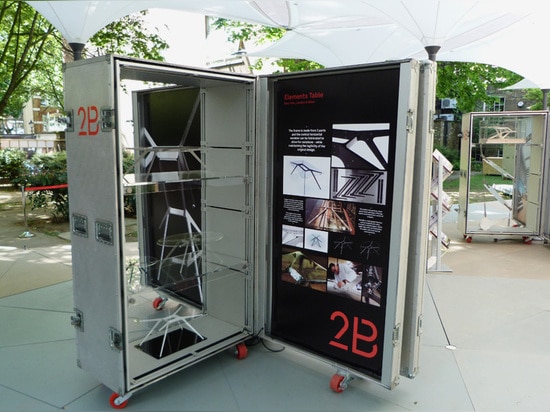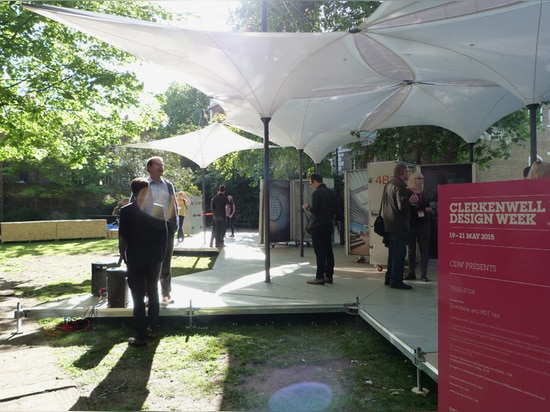
#LANDSCAPING AND URBAN PLANNING PROJECTS
grimshaw uses a modular canopy system for lightweight tensilation pavilion
at clerkenwell design week 2015, grimshaw architects partnered with MDT-tex to develop a lightweight modular canopy system named the ‘tensilation pavilion’. the name reflects the nature of the scheme, with ‘tensile architecture’ and the tessellation of individual canopy shapes uniting to form the origami-like structure.
the collapsible design can be used independently for events, waterproof walkways, or annexed to buildings or marquees to deal with fluctuations in crowd size. drainage takes place via a series of central supporting columns, allowing the interconnected structures to tessellate endlessly in a flexible variety of configurations.
the canopy system has been developed through collaborative workshops at MDT’s manufacturing and design facility in riga, latvia. the final product employs tensile fabric and cables that provide structural strength, reducing the weight of support arms. a node connection on the canopy arms allows units to quickly and easily connect together, while the system is kept watertight through a series of ‘ribbons’ which connect each individual canopy.
the installation also comprises an exhibition of grimshaw’s industrial design work, complete with photography, drawings, models, full scale furniture mock-ups and structural details. from auditorium seating to street furniture for train stations and bus stops, the exhibition will showcase grimshaw’s careful investigations of the components that make our buildings and cities work.





