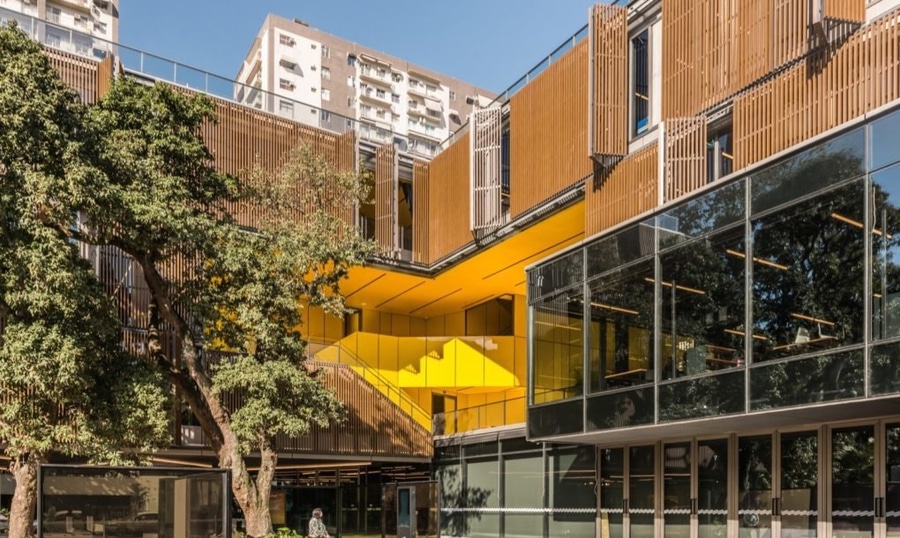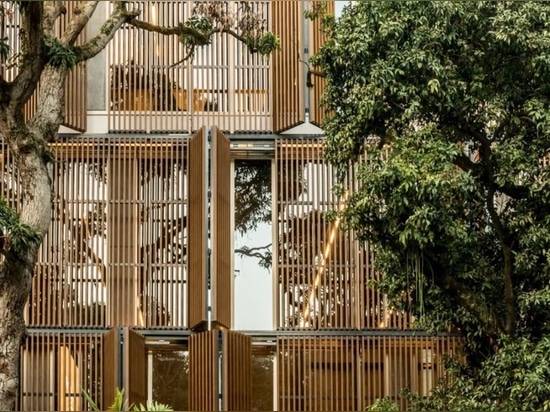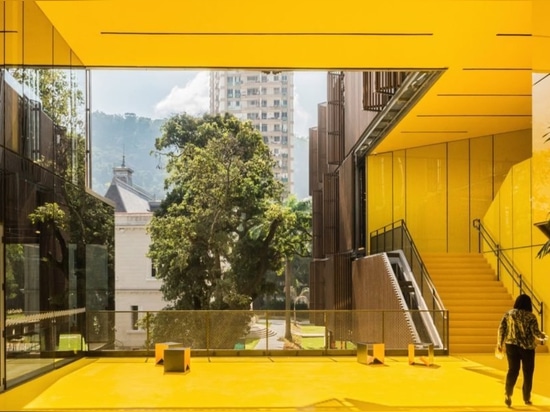
#PUBLIC ARCHITECTURE PROJECTS
Award-winning innovation center harnesses recycled rainwater and solar energy
Rio de Janeiro-based architecture firm Atelier77 recently completed CASA FIRJAN, an innovation center that’s been turning heads for its award-winning design and sustainable attributes.
Recently crowned the Best New Building in the Annual Award of the Architect’s Institute of Rio de Janeiro, the project is a contemporary counterpart to the Palacete Linneo de Paula Machado, a historic twentieth-century building with French-inspired architecture. CASA FIRJAN has raised the cultural cachet of the site by providing even more room for educational activities, offices and creative pursuits.Atelier77 won the bid for the design of the CASA FIRJAN in an architectural competition in 2012. Designed to encourage collaboration and complement the Palacete Linneo de Paula Machado, which has been sensitively restored to serve as a cultural hub, CASA FIRJAN consists of rooms that cater to lectures, business forums, exhibition and a fab lab. The outdoor green space even features an outdoor cinema on the central square. Atelier77 also designed custom furniture for the building.
“Within the intense and bustling neighborhood of Botafogo, the site of the CASA FIRJAN forms a space of repose in the urban fabric of the neighborhood, a place of relaxation where the historical Palacete and its century-old, tree-lined gardens generate an environment of reflection and contemplation,” Atelier77 explained in a project statement. “The insertion of a building for education, production, exhibition and discussion provokes an instigating dialogue with the environment and evokes new occupation of the historical place, guiding the space to creativity, knowledge, art and leisure.”
In contrast to the historic building on site, the modern addition is marked by large expanses of glazing that promote transparency as well as an inviting atmosphere. The glass facades are double-glazed and fitted with mobile panels of vertical wood louvers to minimize unwanted solar heat gain while letting in natural light. Natural ventilation and economical air conditioning systems also add to the building’s energy efficiency. In addition, the architects installed solar photovoltaic systems and a rainwater harvesting and reuse system, which have helped the project earn second place in the Saint-Gobain Prize for Architecture – Sustainable Habitat in the ‘Institutional Design’ category.



