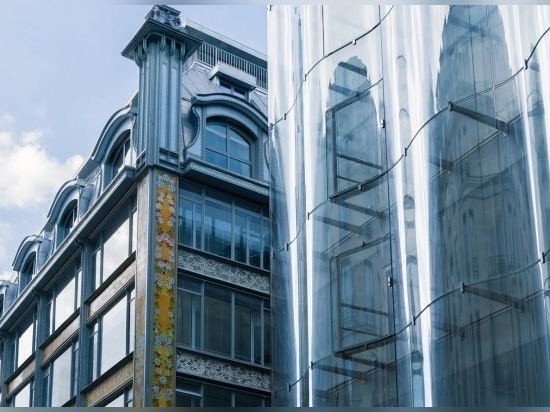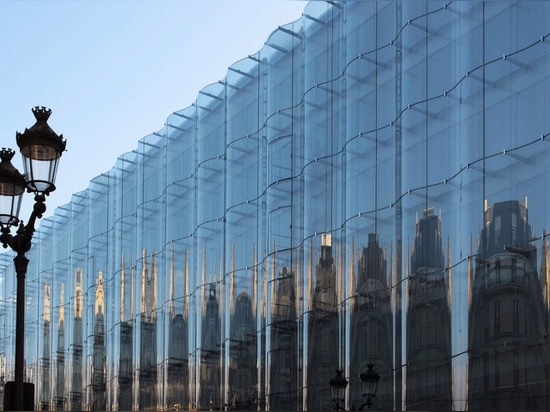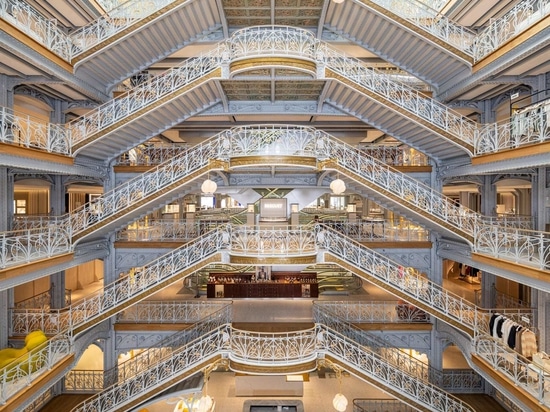
#COMMERCIAL ARCHITECTURE PROJECTS
SANAA's overhaul of La Samaritaine department store opens in Paris
The historic La Samaritaine department store has reopened in Paris with a new undulating glass facade following an extensive renovation led by Pritzker Prize-winning studio SANAA
Commissioned by the owners, French luxury goods company LVMH, the overhaul transformed the store on the banks of the River Seine following its closure in 2005 over safety concerns.
SANAA's design involved the restoration of many original art nouveau and art deco details, alongside a remodel and refurbishment of the buildings to bring them to modern-day standards.
"I am both delighted and proud to see La Samaritaine, a true institution to which Parisians have always been deeply attached, restored to its magnificent beauty and iconic stature," said LVMH chairman Bernard Arnault.
"The long history of La Samaritaine has been shaped by bold vision, prosperity and a sense of solidarity. With this new chapter, the story will now continue long into the future.
"La Samaritaine was established by Ernest and Marie-Louise Cognacq-Jaÿ in 1870. It comprises an ensemble of decorative buildings designed by architects Frantz Jourdain and Henri Sauvage.
Today, it is a mixed-used complex that contains 20,000 square metres of retail space over three floors, alongside a nursery, 96 social housing units and 15,000 square meters of office space.
Its revamp has been carried out by a team headed up by SANAA and including SRA Architectes, Édouard François and Jean-François Lagneau and FBAA.
It was originally expected to reopen in 2013, but construction has halted several times due to various court cases and campaigns opposing the new glass facade, which critics said resembled a shower curtain.
This glass facade now marks an entrance on the Rue de Rivoli and leads into the updated retail spaces, which extend across the lower levels of three of the site's four buildings.
The undulations of the facade are intended as a nod to the rhythm of the Haussmann-style windows of surrounding buildings while helping to soften the building it covers.
SANAA has also introduced glass-domed courtyards between two of the buildings to help filter light in through the depths of the complex.
One of the biggest parts of the project was the restoration of the existing art nouveau and art deco building closest to the Seine, which is registered as a historical monument.
This included restoring its cast-iron signs, ceramic decorations, decorative pillars and the original multicoloured enamel tile facades that had been hidden under a stone-coloured wash.
Inside the same building, its staircase-filled atrium that is crowned by a rectangular glass roof built in 1905 has been restored to its former glory.
The roof structure, which had been covered to reduce light levels in the building, has been recreated with electrochromic glass that becomes tinted in sunlight.
Various firms have contributed to the retail interiors, including Yabu Pushelberg, Ciguë and Malherbe Paris. François collaborated with interior architect Peter Marino on the interiors of the new hotel, which occupies the other Seine-side building.
The social housing and nursery, overseen by FBAA, now occupy a group of 17th-century apartment blocks that link up to the undulating glass facade on the Rue de Rivoli.
SANAA was founded by architects Kazuyo Sejima and Ryue Nishizawa in Tokyo, Japan, in 1995. Elsewhere, it is currently designing a cloud-like structure for Shenzhen Maritime Museum.
La Samaritaine featured in our roundup of the most interesting architecture projects slated for completion in 2021. Other recently completed projects that featured on the list included Wormhole Library by MAD, Little Island by Heatherwick Studio and the Bourse de Commerce revamp by Tadao Ando.
Project credits:
Clients: Grands Magasins de La Samaritaine, LVMH Hotel Management and DFS
Architect: SANAA (Kazuyo Sejima and Ryue Nishizawa)
Operations architect: SRA Architectes
Hotel decoration and design: Peter Marino and OAL, Maison Edouard François
Retail interiors: Yabu Pushelberg, Agence de création Malherbe Paris, Studio Ciguë
Historical monument architect: Jean-François Lagneau and Lagneau Architectes
Social housing and creche: François Brugel Architectes Associés
Executive project management: Egis
General contractor: Vinci Construction France
Specialist contractors: Frener & Reifer, SMB-CCS, Viry, Socra, AOF and Atelier Bouvier





