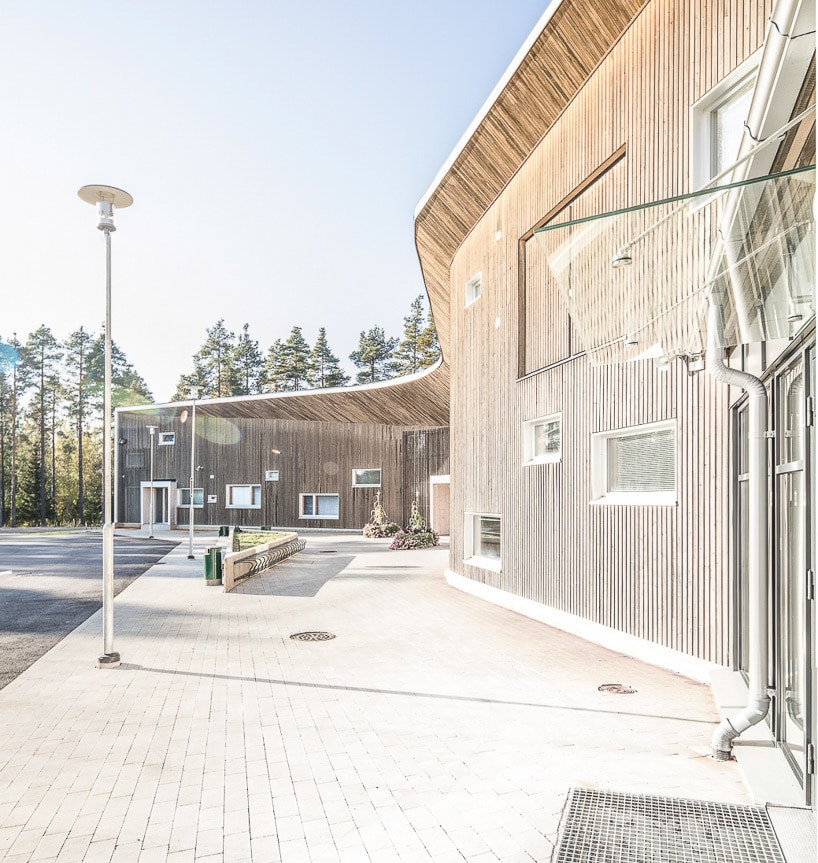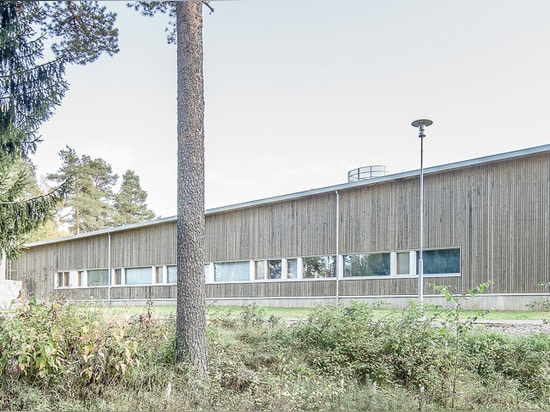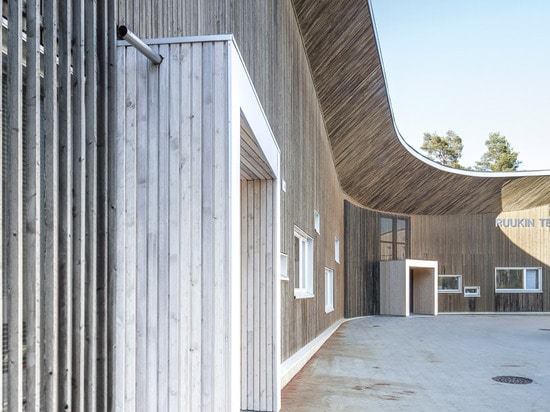
#PUBLIC ARCHITECTURE PROJECTS
alt architects designs wooden-clad ruukki health clinic in finland
the ‘ruukki health care center’ incorporates dental, adult care, and pediatric offices into a single, efficiently organized public building.
the design was done as a collaboration; with architectural design done by alt architects, and principle design/coordination by karsikas ltd. the structure’s scheme is based around a bloated crescent shape. patients and guests enter the facility at its central, large lobby, and then are able to proceed to their needed area.
by opening the shape of the form, it’s intended to lessen the negative connotations typically associated with the doctors’ and dentists’ offices. views are open from the inside, focusing on the small batches of pine forest that surround the building. the construction is mainly wooden, with grey wood cladding accented with anodized aluminum. the interior also has a light palette, incorporating both birch-veneer and white lattice-themed walls. the natural, unrefined materials selection helps the clinic fit in to its environment, and presents an easily identifiable image of being a public, communal facility.





