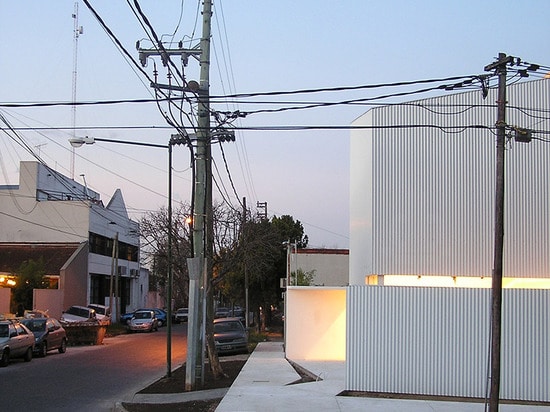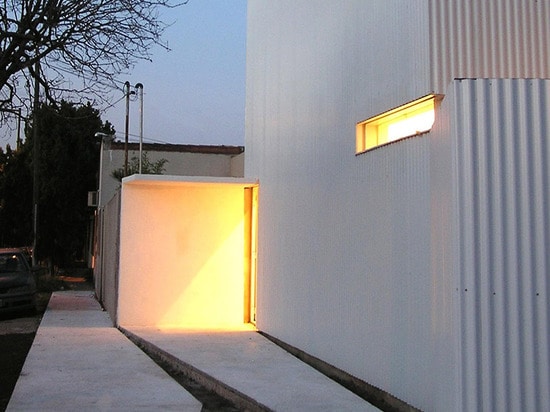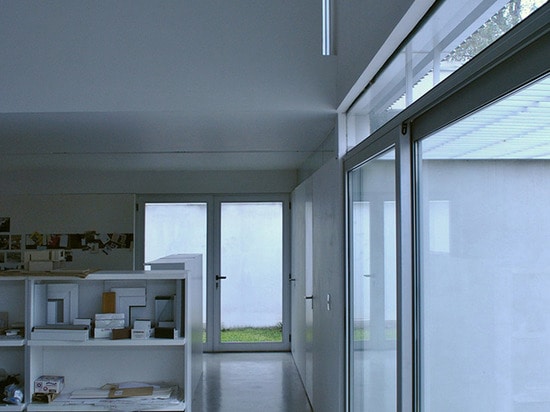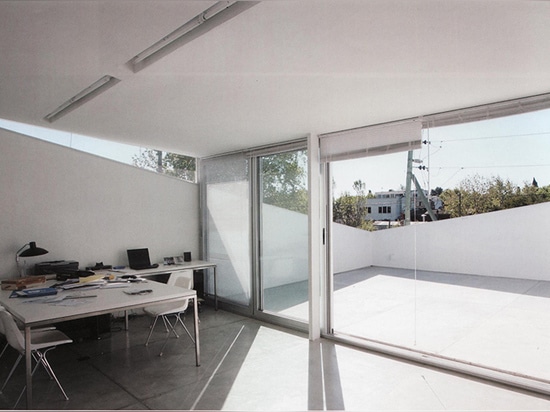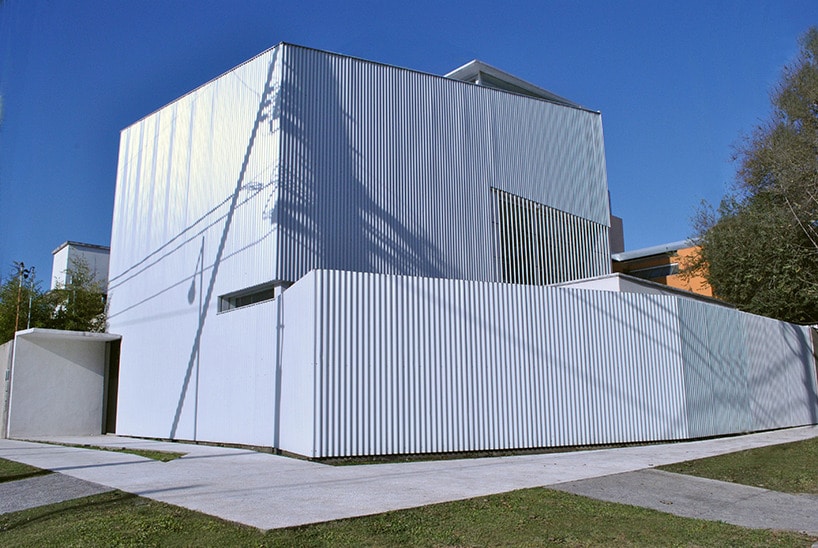
#COMMERCIAL ARCHITECTURE PROJECTS
alric galindez creates linear architecture office in argentina
the martinez neighborhood in buenos aires, argentina is a place currently in the midst of a mass renovation.
old horse stalls are being substituted with offices and restaurant developments in a general move to create a central area in the metropolitan town of san isidro. alric galindez architects joined in the overhaul with a bold, corner-spot architecture office.
the structure is made with sheet metal, which through numerous offsets, creates interesting vertical and horizontal views. there organization also has a few benefits. the roof elevation doubles as a way to create a light-filled entrance, and the upper level tension towards the corner helps shape a lower patio in back. sheet metal is expressive, and economic, and gives the office a factory-like industrial-ness. the finished workspace can handle numerous situations, and is able to be altered into many different configurations.

