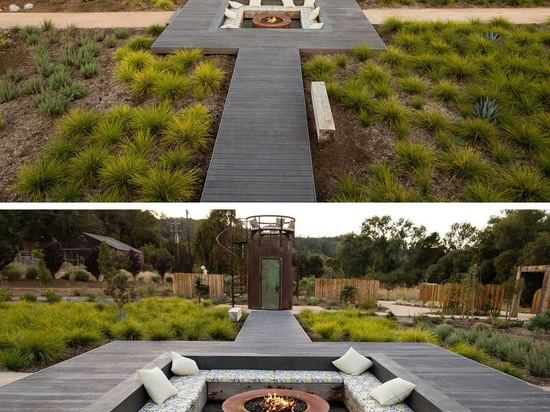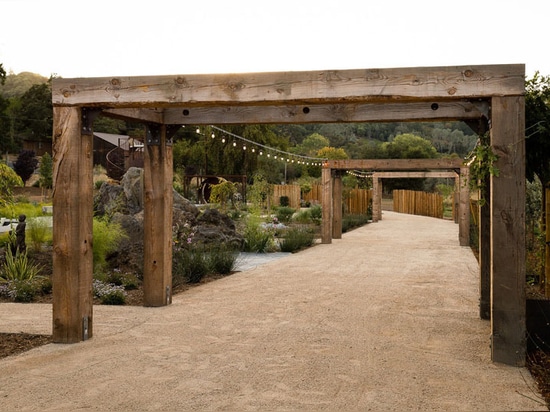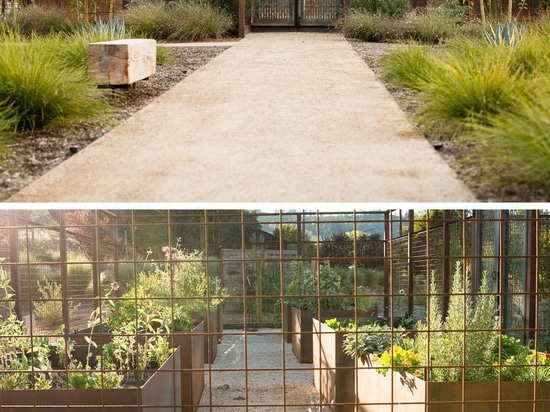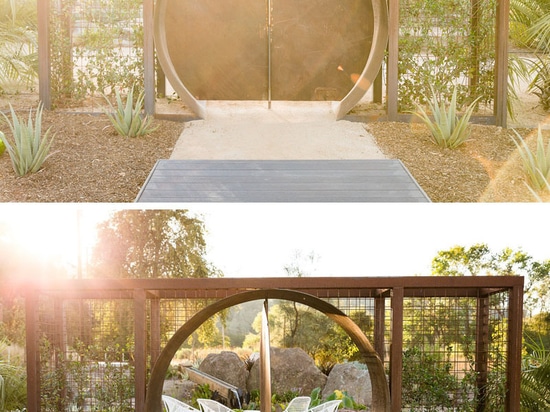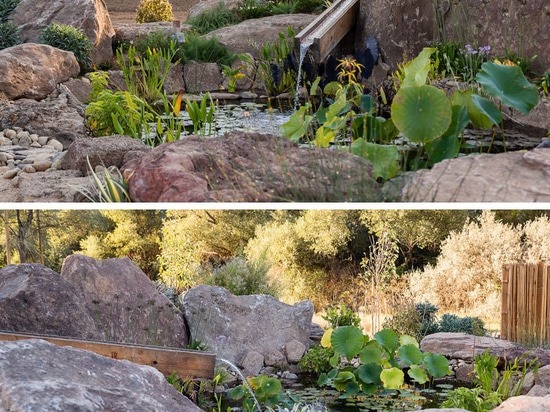
#RESIDENTIAL ARCHITECTURE PROJECTS
A Unique Backyard Oasis Was Designed For This Home, With A Variety Of Seating Areas, Including A Sunken Lounge
California landscape designer Jake Moss, has created a backyard oasis that provides a variety of designated areas for relaxing, dining, and activity.
Central to the backyard is a raised wood pathway that leads to a large sunken lounge with bench seating and a fire pit.
Simple decorative lights hang between wood trellis’, lighting up a gravel pathway.
An open-top steel cage with a decorative doors, surrounds a herb and vegetable garden, that also features weathered steel raised planters.
In another area of the garden, there’s a circular steel doorway that opens to a peaceful sitting area.
Beside the sitting area is a small pond surrounded by boulders, that showcases plants and a water feature.
Adjacent to the sitting area and water feature, is an alfresco dining area with three pendant lights hanging above a round dining table.
To experience an alternate view of the garden and to enjoy stargazing, a small steel tower has a spiral staircase that leads up to a seating area with a curved bench and a small table.
When the weather is warm, there’s a swimming pool at the side of the house, that’s surrounded by a deck with a variety of seating options.
For a more intimate gathering, a small sitting area with a water feature, is surrounded by a curved steel trellis, creating a sense of privacy from the rest of the garden.
