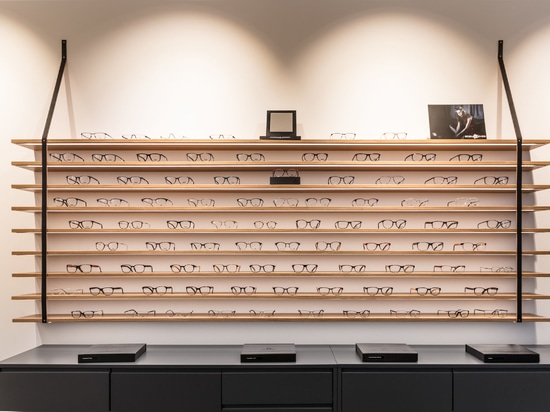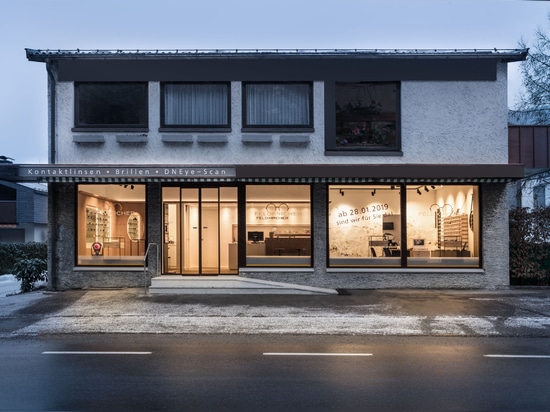
#COMMERCIAL ARCHITECTURE PROJECTS
FELDKIRCHER OPTIK: MODERNISM MEETS TRADITION
FELDKIRCHER OPTIK: MODERNISM MEETS TRADITION
Task:
Désirée Feldkircher, the owner of the optician's store of the same name in Feldkirch-Gisingen, had clear ideas for her new interior design concept. She wanted her new store designed with a special relaxation atmosphere that invites her customers to enter and linger.
The challenge:
A clear room structure had to be created on a total of 122 square metres, conveying order, structure and a good overview to customers. The workshop, examination area and sales floor were to be clearly connected to each other while remaining spatially separated. The goal was to divide the resulting sales floor into the respective competence areas for sunglasses and corrective lenses as well. In addition to these clear segmentation needs, materials and highlights with a reference to the region were desired for the new store furnishings.
Solution:
HEIKAUS implemented all requirements in a successful store design. The resulting optician's specialist store provides a comfortably relaxed atmosphere. Its effect is "unexcited", modern and clear, while also being friendly and inviting. Arolla pine wood is a distinctive regional material. With plain, clear shapes, it casts a bridge between tradition and modernism. The dark floor with its wooden look harmonises perfectly with the arolla pine wood used, as well as the light-coloured, plain walls and furniture of the overall concept. The cash desk is the central element, integrating ideally into the sales room with its simple and yet interesting design.
Consulting takes place around unobtrusive standing tables in a delicate factory-style.
Correction lenses are found on the opposite sales area, where they are presented to the customers well-structured and without distractions on simple, wooden wall boards and a sideboard reminiscent of inviting living room furniture.
A long table with modern leather chairs is inviting for consultation interviews. The workshop is located at the rear. Looking into and out of the main area remains possible thanks to a large glass window that connects the workshop and saleroom.
The examination area stays connected while also offering discretion with its open passage. The generous display window front lets passers-by have a first glance at the range and the attractive store design even from afar.



