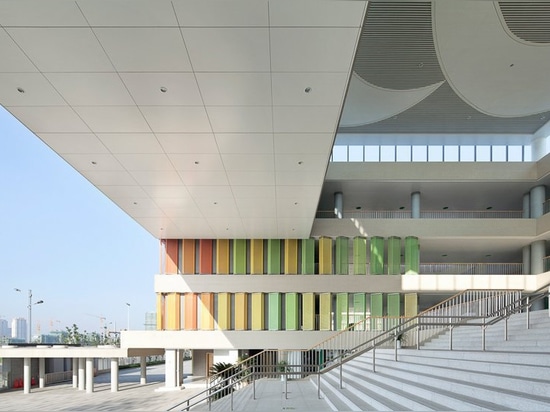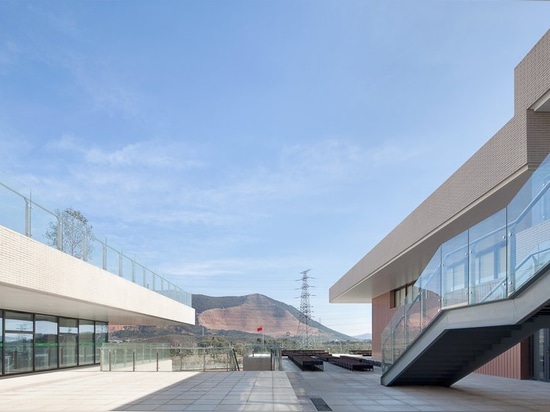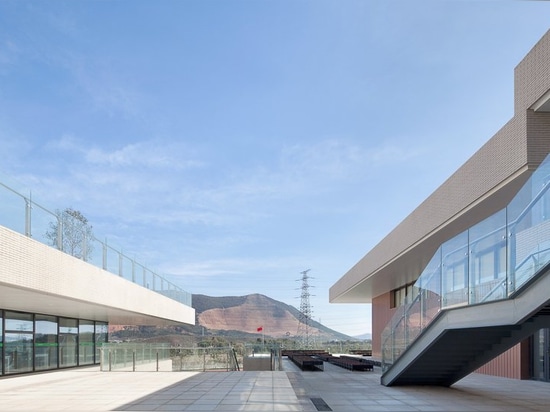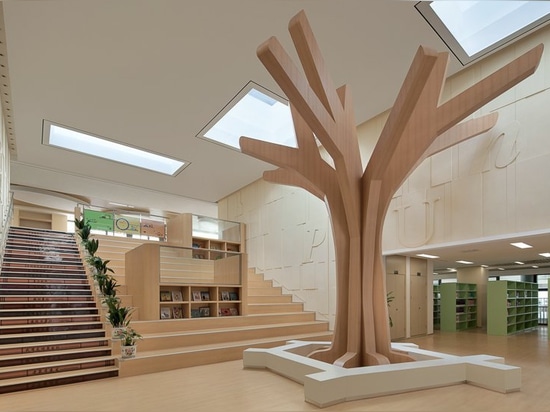
#PUBLIC ARCHITECTURE PROJECTS
atelier Z + and D-plus studio encourage children to socialize in suzhou primary school
atelier Z + and D-plus studio have designed the ‘suzhou experimental primary school‘ in china, tailored to respond to the specific site conditions.
one side of the project is edged by lush nature such as canals, wetlands and mountains, whereas the opposite edge faces high-rise apartment blocks. the design seeks to mediate between these seemingly conflicting situations and strike a balance, while creating the optimum learning environment for children.the main entrance is located at the southern edge and is defined by a 4-story tall atrium with an abundance of natural light. a grand staircase celebrates the act of entering the school and leads students up to the second floor. the plan includes three distinct courtyards, which are formed by clustering standardized classroom units. these units are designed to maximize the use of the space, while still providing sufficient separation between them. the courtyards form an urban oasis within the neighbouring clusters of high-rises in the new town. the courtyard spaces also have a strong sense of verticality, effectively fencing off the undesirable hustle and bustle of the city and providing a quiet environment for students to learn.
an outdoor playground is situated on the east of the site, establishing an interesting dialogue with the architecture of the school. the design also connects the spaces between the east and west through a spine of communal spaces. this communal spine not only links up the entire school along the north south direction, but also acts as a buffer zone to mediate between standardized classrooms and interactive spaces.
the library provides spaces for solitude and gathering so that students could enjoy a moment of silence to read and think, while the openness and flexibility of the outdoor playground and theater serve as an important key to trigger student’s creativity and imagination. the design of the ‘suzhou experimental primary school’ by D-plus reinforces the social component by offering possibilities for student to socialize. by wrapping a circulation space around the school, there is an abundance of common space introduced into the scheme. it not only fulfils the educational requirements, but also establishes a vibrancy within the campus.







