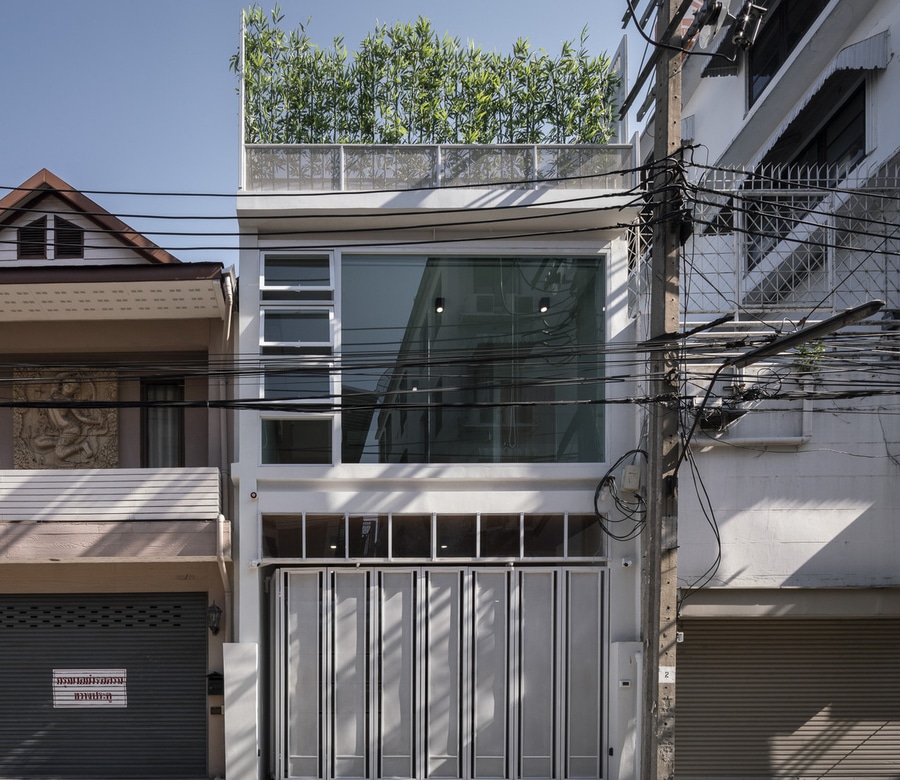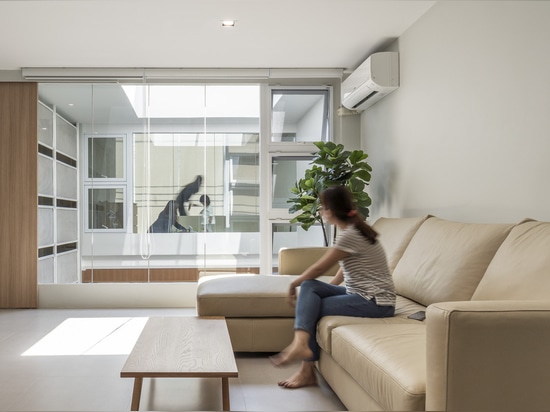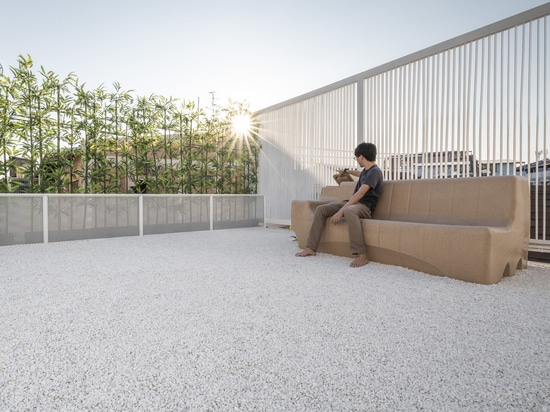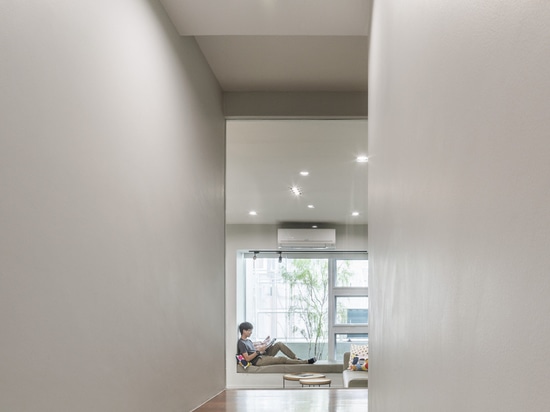
#RESIDENTIAL ARCHITECTURE PROJECTS
IN-SIGHT House / TOUCH Architect
An existing structure of a 3-storey townhouse had to be converted into a new home for a couple with a baby.
There is no enough space for raising their child, together with some disadvantages from this type of building which has no green space area and natural sunlight, thus, the primary concept is to create more space which can allow for natural daylight, natural ventilation, and garden inside.Initiative design of this building was directly portrayed into simple 6 boxes which are 3 of existing and 3 of extension which located at the front part of the building. Extension ones were pulled out in order to create space in between an existing building. It will be used as an outdoor open space, which is a courtyard at the ground floor. This space can be seen from multi-rooms which are, entrance foyer, 1st floor living area, 2nd floor family room, and 2nd floor activity room.
The expansion box on the second floor which is used as an activity room, was elevated up in order to create a dynamic space with an ‘eye-sight’ that parents are able to see their child staying in every space even when they stay in another room.This makes the family stay close to each other. Not only the eye sight, but the linkage space betweeneach space inside the house, also allow daylight in order to save electricity expense and make the existing part of the house brighter.
Besides, elevated this space up not only for creating relationship in every space, but also creating privacy to the 3rd floor master bedroom since it has been blocked by the extension box’s higher level of roof. This roof top area has been used for roof top private garden which is directly connected to master bedroom.
For an architectural element, skylights were created for 2 parts of this house, which are kitchen and courtyard, to allow natural sunlight. Expanded metal and Perforated metal have been used to create the façade pattern at the front of the house. It helps increasing more privacy inside, and also more safety as the primary concern of the owner.




