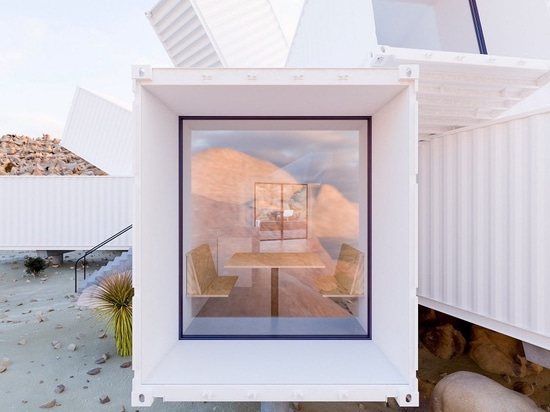
#RESIDENTIAL ARCHITECTURE PROJECTS
James Whitaker’s Shipping Container Home
Emerging like a starburst out of the California desert, James Whitaker’s shipping container design will soon be constructed for a film producer and his wife
What is It?
Emerging like a starburst out of the California desert, James Whitaker’s shipping container design will soon be constructed for a film producer and his wife. Nicknamed the “Joshua Tree Residence,” the design consists of a cluster of white freight containers and is expected to be completed in 2018.
What Sparked the Concept?
Whitaker originally proposed a shipping container design for an office space in Germany, but unfortunately, those plans went unrealized. Now, Whitaker’s vision is finally coming to fruition as a home in the California desert — one that’s being built for a client who commissioned the project after an inspiring trip to the Joshua Tree National Park.
The client in question owns a 90-acre property near the wilderness preserve, which is itself about a three-hour drive from Los Angeles. Upon visiting the park, one of the client’s friends mentioned that a form of upcycled architecture she had seen on the internet would look great among the rocky desert terrain. The image she showed the client was Whitaker’s original design for the German office space — the one that had never actually been built. The next time the client visited London, they met up with Whitaker, and together they devised the future build of his holiday home. The dwelling will be situated on a sloped site in a gully, which will form over the years thanks to stormwater buildup, and it will stand above the ground on concrete columns.
Photo-realistic renderings reveal what the structure will eventually look like. Surrounded by desert boulders and plants, the home’s envisioned exoskeleton of shipping containers will be painted bright white to contrast the earthy colors of its environment. Each container has been oriented in such a way that its views across the landscapes are either maximized or obscured to provide privacy, depending on what part of the home they make up.
What Features Does It Have?
The dwelling will house a kitchen, dining area, living room, and three bedrooms across 2,153 square feet, complete with concrete flooring, white-washed walls, and a minimalist aesthetic. The furniture will be made using plywood, including a unique set of “Misfits” seating created by Ron Arad (one of Whitaker’s former employers). The build was conceived of with the goal of connecting the home to the desert using wide square windows while also providing a sense of escapism in its protective and private cubic structure.
Nearby, you’ll find a carport equipped with solar panels, which will generate power for the entire structure, making the house sustainable and eco-friendly. The client also wanted a hot tub to be included in the design, so one is being built into a sheltered area outdoors to protect its users from the desert sands.
Who is James Whitaker?
James Whitaker is a London-based architect and designer who originally came up with the cargo container starburst structure for Hechingen Studio, an advertising agency based in Germany, back in 2015. As a visionary in the field of photography, Whitaker tends to fuse his physical work with computer-based images to create some truly unreal graphics. You can see just how beguiling Whitaker’s mind is by looking at the renderings he’s created for the Joshua Tree Residence.




