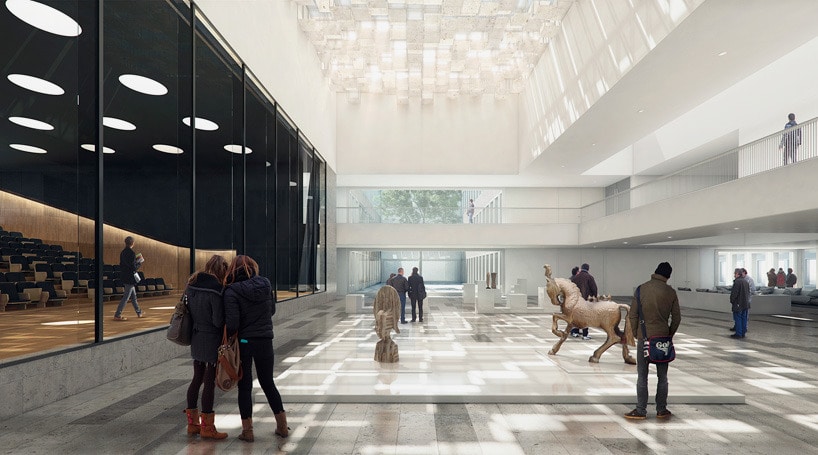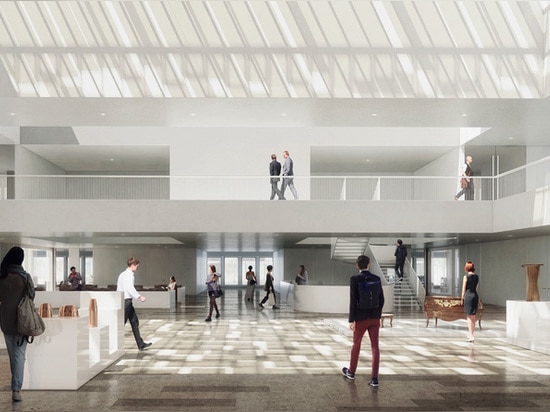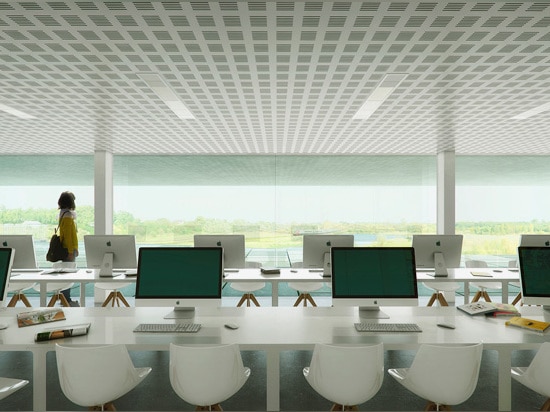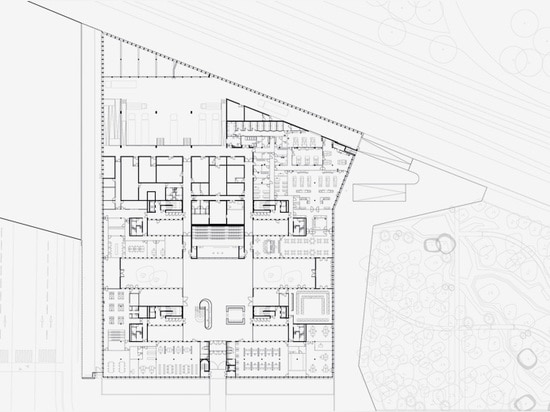
#LANDSCAPING AND URBAN PLANNING PROJECTS
a new multipurpose facility for lille breaks ground in france
construction is underway in lille at the site of the city’s ‘chambre de métiers et de l’artisanat’ – a multipurpose facility designed by KAAN architecten and pranlas-descours architect & associates.
located at the edge of the french city, the building is surrounded by a distinctive landscape that features a diverse infrastructure of transit, lush greenery and artificial topography. the design references the site’s history and geography, merging landscape, architecture and interior design.
the building’s monolithic appearance results from emphasizing horizontality and highlighting the site on two levels: the landscape and the surrounding neighborhood. the internal program is spread across three main floors: a public ground floor, an educational first floor and a second floor, with offices enclosing the auditorium at the core of the building. ‘chambre de métiers et de l’artisanat’ is scheduled for completion by march 2017.





