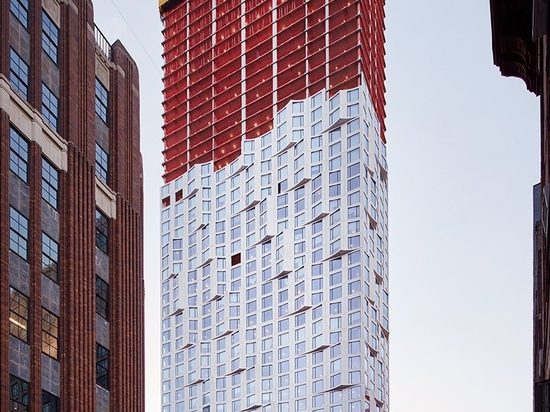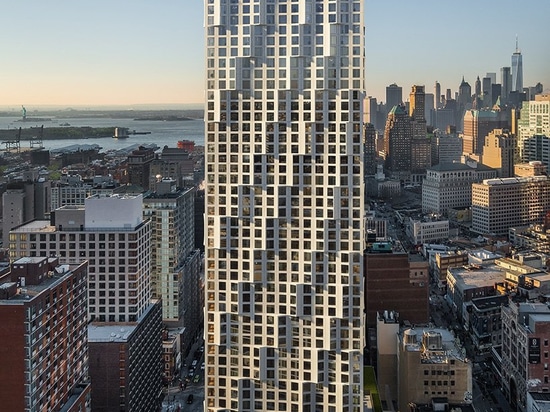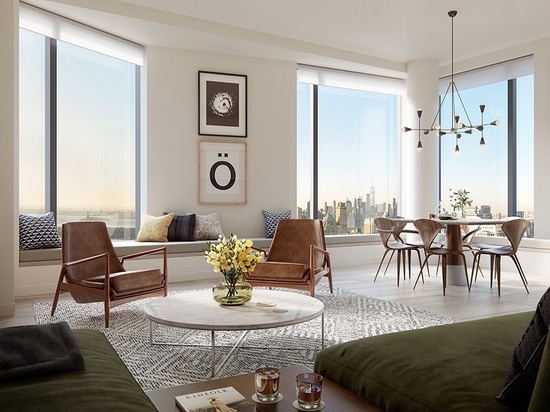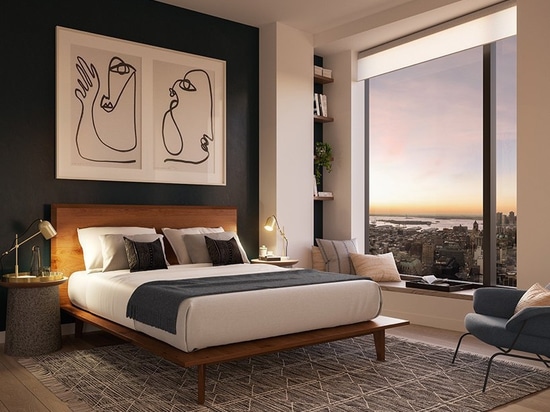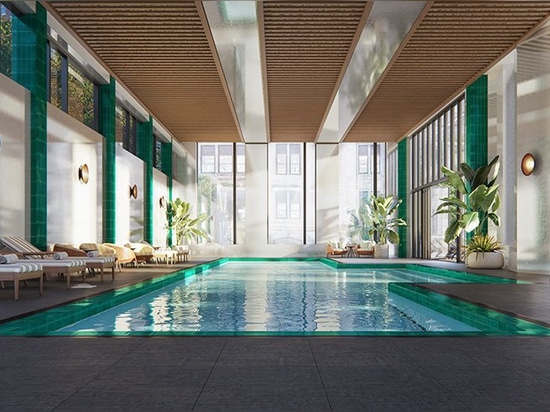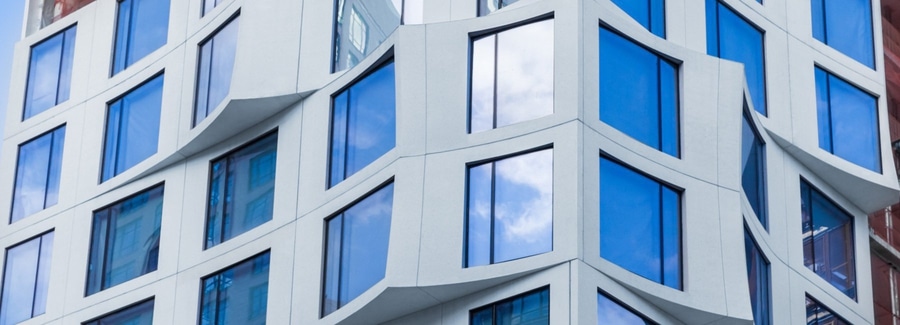
#RESIDENTIAL ARCHITECTURE PROJECTS
11 hoyt, a luxury residential tower by studio gang, tops out in downtown brooklyn
11 hoyt, a 57-story residential tower designed by studio gang, has topped out in downtown brooklyn
the high-rise, which climbs to a total height of 620 feet (189 meters), emerges out of a podium topped with a private, elevated park. the project comprises 481 luxury residential condominiums, ranging from studios to four-bedrooms, as well as more than 55,000 square feet of indoor and outdoor amenities. the interiors throughout the building have been designed by michaelis boyd associates.11 hoyt is being developed by tishman speyer properties, who, in addition to commissioning studio gang and michaelis boyd for the design, also tapped hollander design to complete the elevated park. hill west is serving as the project’s architect of record. the building’s scalloped cast concrete façade is animated by bays that appear to peel away from the building. these protruding elements, which reference brooklyn’s historic architecture, change appearance as sunlight moves across them throughout the day.
‘we designed this first from an urban design standpoint to pick up a lot of views, so there’s actually different angles,’ said jeanne gang at the project’s press preview in new york. ‘we really wanted it to be part of the city. we studied the views exhaustively to get the global geometry of the building right and to preserve light to the street at the same time. the building is kind-of a wedge-shape, and that really allows us to pick up the close views.’
the custom design of the building’s thickened exterior creates an additional living space on the inside of most residences. they create inhabitable window bays of varying depths inside the homes, providing built-in seating that allows residents to take in the city, water, and park views. ‘as the tower tops out, it’s great to see the façade come to life,’ gang continues. ‘it’s made up of a series of bay window types that collectively create a dynamic sweep on the exterior while providing individual, unique experiences from inside the homes’.
with the building’s amenity spaces, michaelis boyd aimed to evoke brooklyn’s creative energy through the use of a colorful and eclectic mix of furnishings, materiality, and finishes. meanwhile, the residences, also designed by michaelis boyd, seek to combine open-plan living with the warmth and craftsmanship of brooklyn’s traditional brownstones. the building offers residences with two finish palettes — heritage and classic — with rich, tactile materials designed to improve with age.
the property welcomes residents with a private driveway with porte-cochere and motor court, large sun-filled oculi, and a grand lobby with 29-foot high (8.8 meters) ceilings. the building’s amenities are spread across 55,000 square feet, including the sky club, located on the 32nd floor; the park club, located on the building’s 3rd floor; and the elevated private park, measuring nearly 27,000 square-feet and layered with plantings for year-round visual interest.
on site amenities comprise a fitness and aquatic center that features a 75-foot saltwater pool, squash court, men’s and women’s locker facilities, steam showers, sauna, massage and relaxation rooms. the extensive list of amenities also includes: a yoga/group fitness studio, game room, maker’s studio, children’s playroom, salon lounge, catering pantry/kitchen, co-working lounge featuring coffee service, AV-connected private meeting rooms, music studio, library, cinema and performance space, virtual golf/gaming room, card room, al fresco barbecue, outdoor hot tub, private dog park and dog spa, 24-hour doorman and concierge, package delivery room, dry-cleaning valet, refrigerated delivery storage, and bicycle/stroller storage.
‘the topping out of 11 hoyt is an incredible achievement for this team of world-class designers,’ adds erik rose, managing director at tishman speyer properties. ‘it draws inspiration from brooklyn’s rich architectural history and creative spirit to make a visually striking statement against brooklyn’s downtown skyline. residents are offered sweeping vistas over brownstone brooklyn, the statue of liberty, lower manhattan and new york harbor.’ sales for 11 hoyt began last fall and starting prices range from $690,000 for studios to approximately $3,500,000 for a four-bedroom residence. move-ins are expected to begin in 2020.
