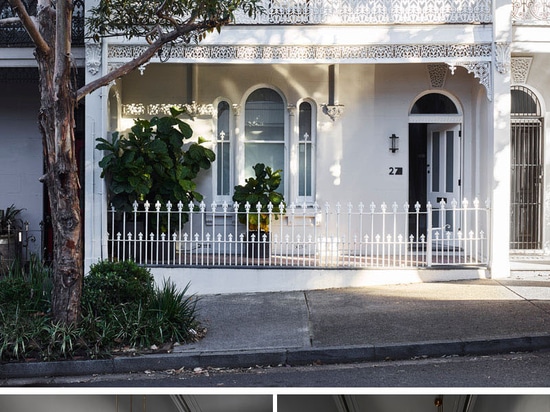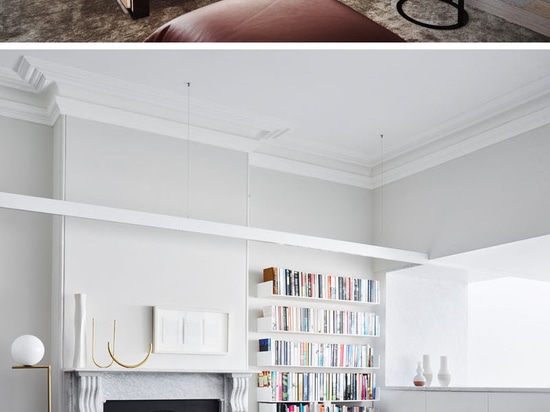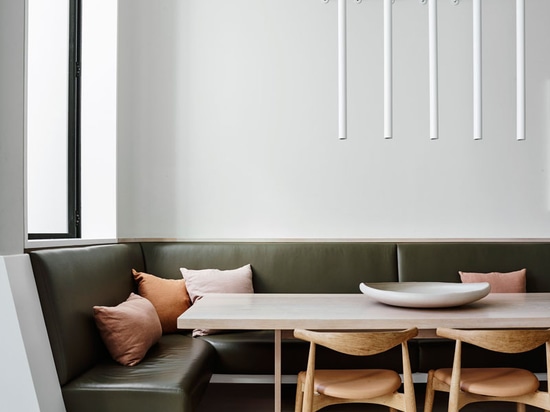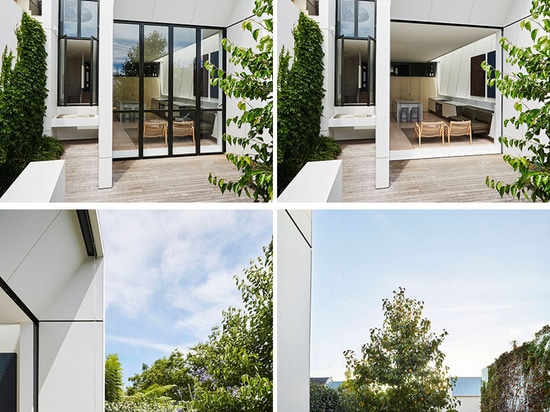
#RESIDENTIAL ARCHITECTURE PROJECTS
A Victorian House In Australia Has Received A Modern Extension
Smart Design Studio have completed the transformation of a traditional Victorian house in Sydney, Australia, as well as adding an extension to the rear of the home.
Stepping inside, there’s a formal living room with some original features, like the fireplace, that have been combined with contemporary elements, like the shelving.
Wood steps lead from the formal living room down to a new, open and airy living space.
The open floor plan of the extension allows for a casual living room with a built-in couch, the kitchen, and a dining area.
Opposite the living room is a dining area, which also features built-in seating in the form of a banquette that wraps around the corner.
In the kitchen, a wall of cabinetry creates plenty of storage, while the island increases the amount of counter space available.
The extension features bi-fold pocket doors that hide away and open up the interior space to the terrace and grassed area beyond.
In the yard, another built-in seat has been included that provides a place for someone to relax next to the planters.
Back inside, and there’s a room that acts as a home office, with the finishes throughout the house are kept light and neutral in color to allow the owner’s art collection to shine.
In the master bedroom, a wall of cabinetry in light wood provides much needed storage to the room.
In the ensuite bathroom, the shower is tucked away behind a wall that’s also home to the vanity on the other side.
In another bedroom, large windows provide natural sunlight to filter through, while a cabinet lines the wall beneath a curved alcove.
In this bathroom, penny tiles cover the floor while white subway tiles, laid vertically, cover the walls, and the mirrors reflect the light and curve in the ceiling.







