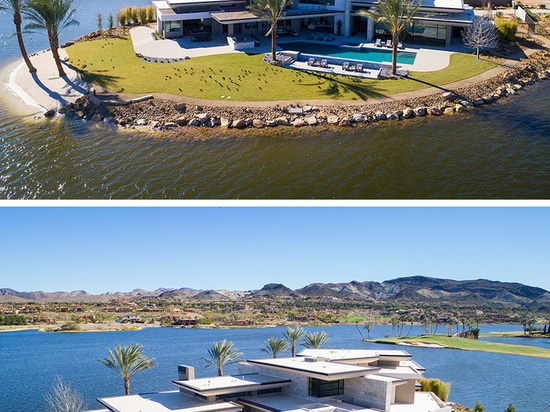
#RESIDENTIAL ARCHITECTURE PROJECTS
This House In Las Vegas Is Like Living On An Island In The Desert
Architecture firm SWABACK, has designed a modern house in Las Vegas, Nevada, that has both lake and mountain views.
The home features a layered roof which provides large overhangs for protection from the harsh summer sun, and high clerestory windows which allow natural light to flood the interior.
Setback from the road, the house has a covered entry with uplighting, and an oversized glass front door.
Large sliding glass doors connect the great room, which features an artistic light installation, to the outdoors.
Outside, there’s a raised four-sided negative edge spa and a 37-foot-wide negative edge pool, as well as a low section of wall that features a built-in flame.
Back inside and adjacent to the great room is the kitchen with two islands, and the dining room with a built-in floating sideboard. The dining area also opens to a small patio with a couple of armchairs.
In the master bedroom suite, there’s a sitting area that’s separated from the sleeping area by a partial wall with a television and fireplace.
In the master bathroom, a large dual vanity sits opposite a secondary vanity, white at the end of the space is a freestanding bathtub, that’s positioned in front of floor-to-ceiling windows with water views.





