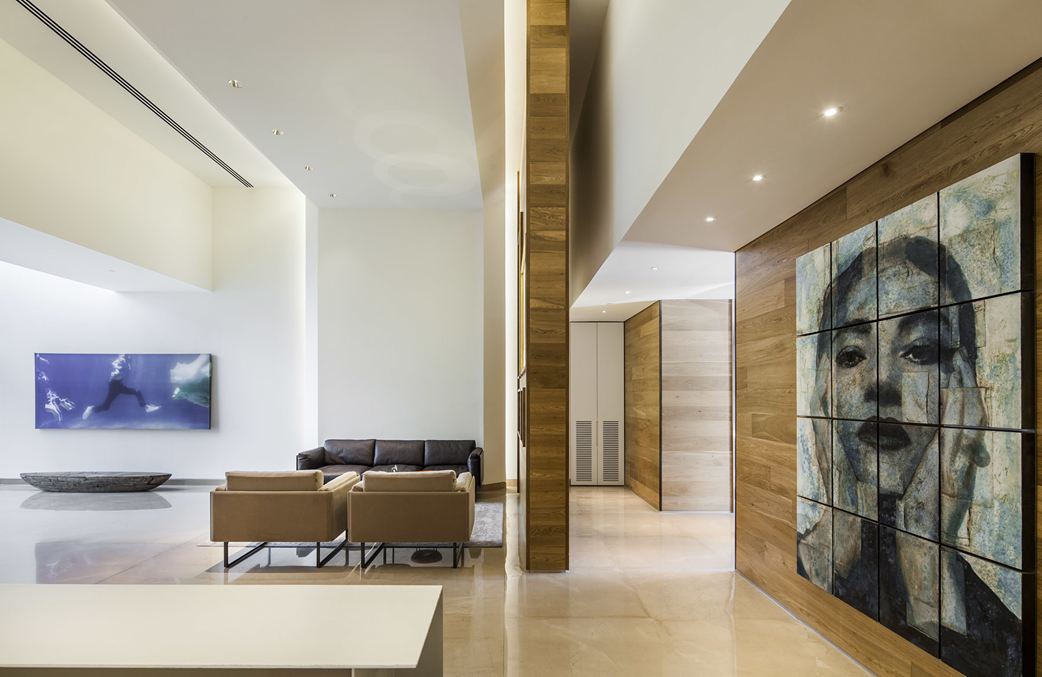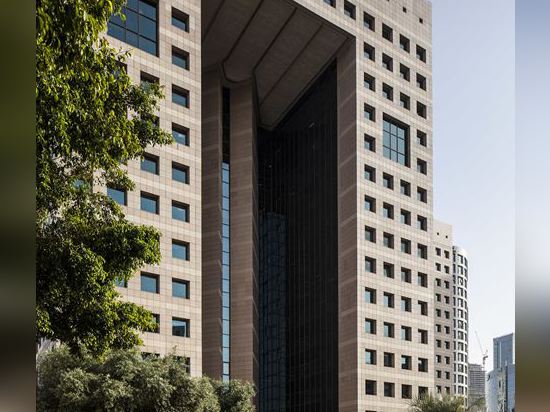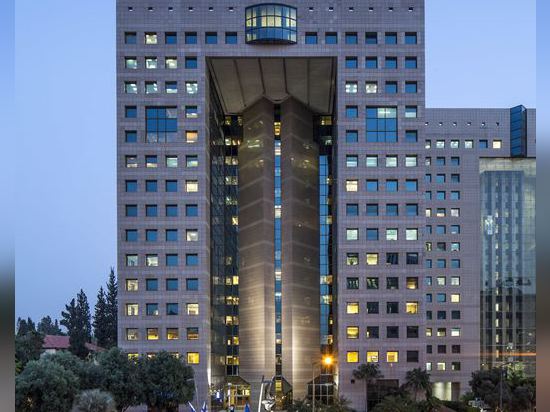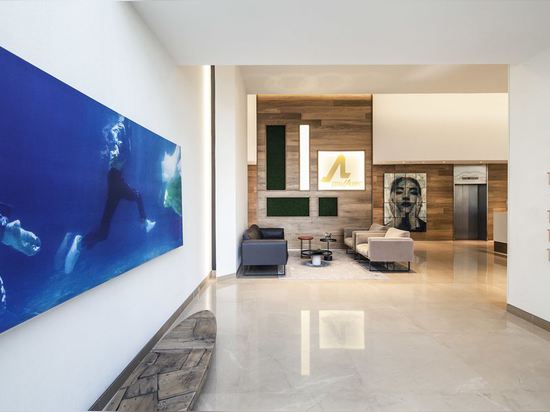
#COMMERCIAL ARCHITECTURE PROJECTS
Lobby Orek
The building's entrance lobby was built in the early 90s. The lobby covers an area of approximately 100 sqm.
The owners of the building requested a new design for the lobby, which would be warm, inviting and modern- but timeless.
The lobby's ceiling is high compared to its surface and therefore we chose to emphasize it with vertical elements, such as a wood covered wall across the entrance and a kind of "gate" that connects the waiting area and the reception desk.
The finishing materials that we used are bright: we chose Crema stone for the floor and oak parquet for additional spaces which we wished to cover. The entrance wall was adorned with hyssop, for a touch of color.





