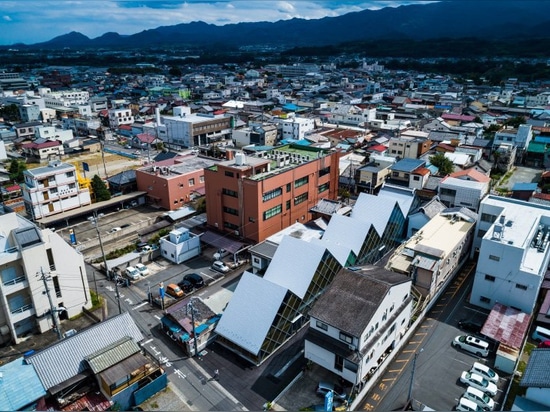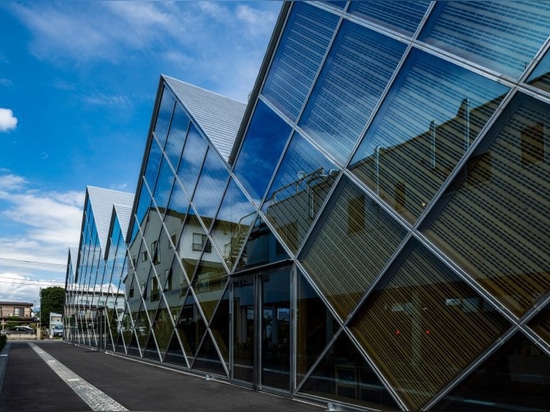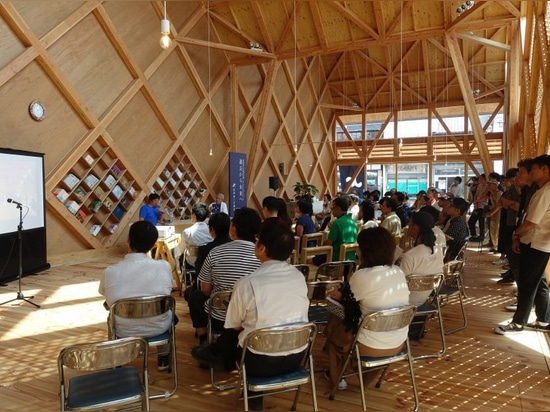
#COMMERCIAL ARCHITECTURE PROJECTS
tezuka architects designs tomioka town hall with a distinctive jagged roofline
in tomioka, a city located in japan’s gunma prefecture, tezuka architects has constructed a new community building for the town’s chamber of commerce.
although tomioka is known for its historic silk mill, the region is also home to many leading technology firms. consequently, the brief from the client called for a design that conveyed tomioka’s progressive outlook. ‘we want the future to be expressed through the building,’ said the chamber of commerce.tezuka architects began the project by using the tomioka silk mill, which was added to the world heritage list in 2014, as a departure point for the design. ‘the intention was to copy the impression of the wooden truss of tomioka silk mill,’ explains the design team. ‘however, merely duplicating the old structure is uninspiring — it had to represent tomioka as the city of the future.’
‘in this building, the diagonal members are not used as truss beams like in the silk mill, but rather used as elements that create planer rigidity,’ tezuka architects continues. ‘the planes meet with each other at their edges, creating a monocoque effect. with angle braces and knee braces supporting the framework, the result is a geometry that clearly shows the dynamics of the force.’
according to the team, timber was chosen for a variety of reasons. firstly, with the help of expert craftsmen, it allows continuity of details from structure to fixture. another reason is that wooden buildings mature and gain character over time. from a formal perspective, the new building is composed of repeating roof ridges that respond to tomioka’s traditional townscape. this form continues internally where the diagonal grid pattern appears in the awning screen and even the book shelves.
the hall, which is accessed directly from the passing street, has no fixed seating — ensuring that it can be readily adapted for different public uses. ‘from an orchestra concert to a practice space for local festive dance, the hall can provide a backdrop for every aspect of public life in the city,’ explain the architects. ‘this is where people gather, a new heart for the local community.’
a historic road that leads to the silk mill cuts across the long and narrow site, ensuring that natural light enters the new building. this outdoor area also serves as a sheltered public space that can be used for a variety of events and festivals. meanwhile, located at the end of the road, the site’s original storehouse has been restored and re-purposed as a gateway to the historical district.
project info:
principal use: office building
location: tomioka city, gunma, japan
building area: 502.34 sqm (sleeve storage: 44.95 sqm)
total floor area: 801.64 sqm (sleeve storage: 86.64 sqm)
site area: 1067.24 sqm (including sleeve storage: 83.25 sqm)
max height: 12060 mm
elevated height: 5,473 mm
floor height: 2,964 mm
ceiling height: 2,615 mm
main span: 1,600 mm × 1, 287 mm
structure: wooden
architects: tezuka architects / takaharu tezuka + yui tezuka + keiji yabe
structure: ohno japan / hirofumi ohno + ryuhei fujita + takehiro ebisawa
lighting design: bonbori lighting architects & associates, inc
design period: january 2016 – may 2017
construction period: june 2017 – may 2018
photography: FOTOTECA – kida katsuhisa







