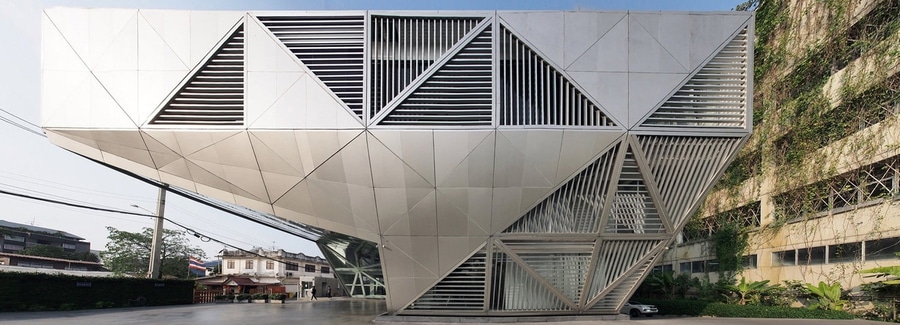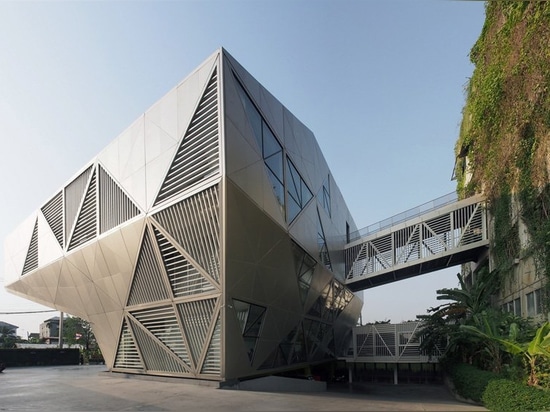
#COMMERCIAL ARCHITECTURE PROJECTS
ASWA wraps the bitwise headquarters in thailand in a geometric, multi-faceted exterior shell
bangkok-based studio ASWA has designed the headquarters of air conditioner manufacturer bitwise in samutprakarn, thailand, with a geometric, multi-faceted exterior.
the 2,500 sqm building has been divided in two sections, with one quarter of the first one, which comprises the first and second floor, scooped out to accommodate the main approach, drop-off, and entrance areas. the remaining space of the first floor encloses a reception area and meeting rooms, while the second floor comprises an exhibition space, meeting room, and a large conference area. the second section – the third and fourth floors – serves as the company’s office space, which is spatially bigger than the public space in the first section of the building.ASWA has built the bitwise headquarters using a steel truss structure, which also appears within the interior space of the third floor, while the triangulated geometric patterns from the structure were selected for the façade cladding pattern of the exterior shell. the choice of structure also helps the space of almost 1,500 m2 capacity on the third and fourth floor to be able to cantilever 14 meters from the main building and overhang above the drop-off area. the double-layered exterior shell on the south and west façades allows natural light to enter the interior, while its aluminum louvers are reminiscent of the ventilation fins of an air conditioner.






