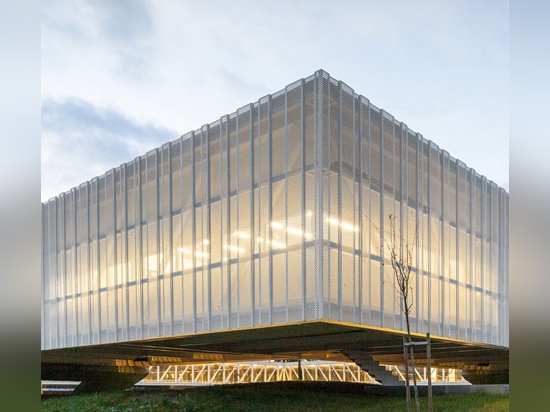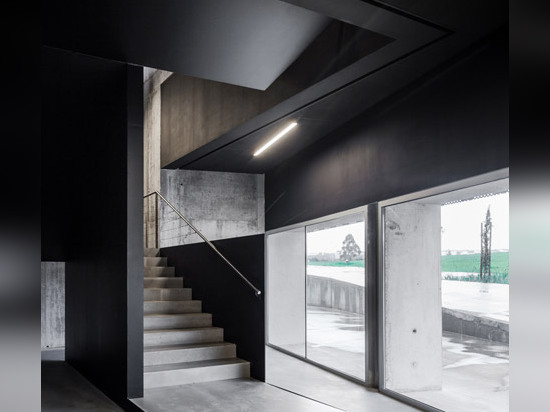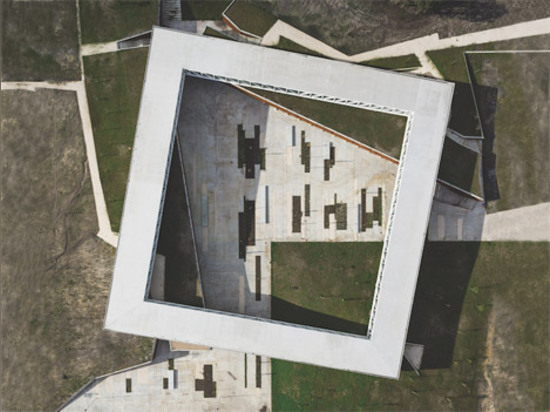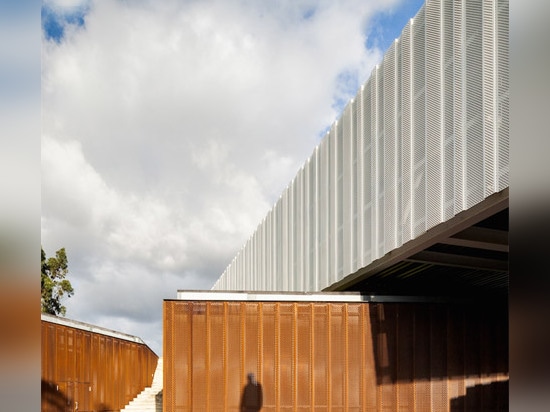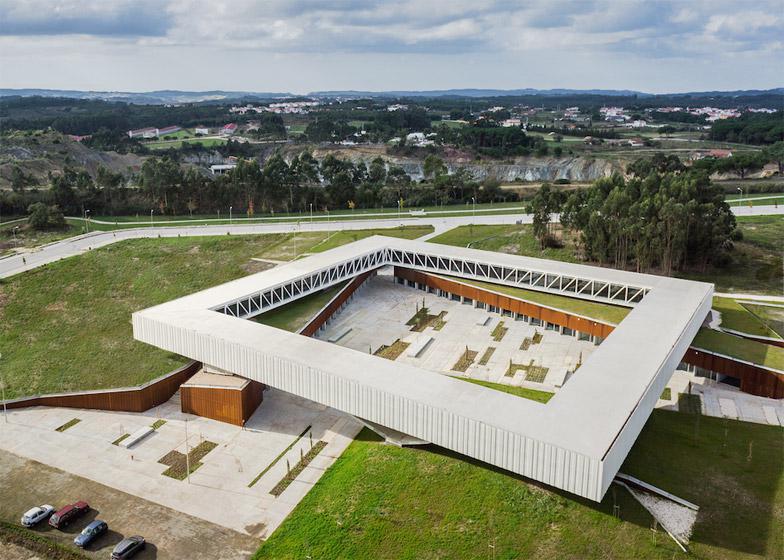
#COMMERCIAL ARCHITECTURE PROJECTS
Elevated office building by Jorge Mealha folds around secluded plaza at technology park
A square building with a hollow centre appears to balance over a cluster of hills, creating offices and a central plaza for a business incubator unit in a rural Portuguese technology park
This square building with a hollow centre appears to balance over a cluster of hills, creating offices and a central plaza for a business incubator unit in a rural Portuguese technology park .
Located close to the historic town of Óbidos in a rural region north of Lisbon, the facility for the Óbidos Technological Park was designed by Carcavelos-based architect Jorge Mealha to accommodate creative startup businesses.
It was designed in response to a competition brief that requested a central piazza providing a communal space for the centre's inhabitants.
The architect based his solution on informal public squares known as terreiros – a typical feature in many Portuguese towns.
"The design decision focused in the aim of creating a large public space with an easy and flexible relation with the few buildings nearby," he explained, "but mainly as a complement of the surrounding natural landscape."The paved public space abuts a turf-covered hill and is interrupted by openings. These were intended to further the impression that the topography was "the result of an erosion process".
At first glance the facility appears to be a single-storey block with other sections submerged beneath the ground – helping it fit in with the low-rise farm buildings nearby. In fact, there are more rooms contained beneath the lawns.
"The design tried to draw a building that would appear in the landscape mainly as a thin horizontal line, as a subtle long and continuous wall," said Mealha, whose past projects include a house made up of rectangular volumes and courtyards.
Another reference for the central courtyard came from the cloisters typical in public squares. They prompted the architect to add glass-fronted rooms along two sides of the piazza to encourage interaction between the various startups.
The former supply site for the construction of the nearby motorway provided the plot, which was excavated further to create space for the piazza.
Earth removed during the excavations was used to create an artificial hill at one corner, accommodating facilities that include a meeting room, a Fablab workshop, a restaurant, shops and technical spaces.
Above the partially submerged ground floor, the main square block creates another cloister-like space containing the majority of the companies' offices and some additional laboratories.
The first-floor space is supported in just six places and appears to balance on the edge of the hill. Its interior surface is fronted by structural trusses and glazing that wraps around an internal corridor providing access to the offices.
A translucent white mesh membrane covers the exterior walls, while exposed sections of the ground floor are finished with raw concrete or weathered steel to enhance their visual relationship with the earth.
Interiors in the building's subterranean sections feature exposed concrete and black-painted timber surfaces applied to the reception desk, false ceilings and staircases. Panels of oriented strand board with relief patterns provide a warm textural complement to the otherwise rugged material palette.
