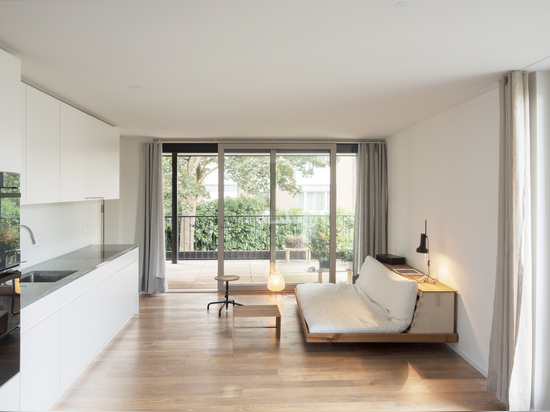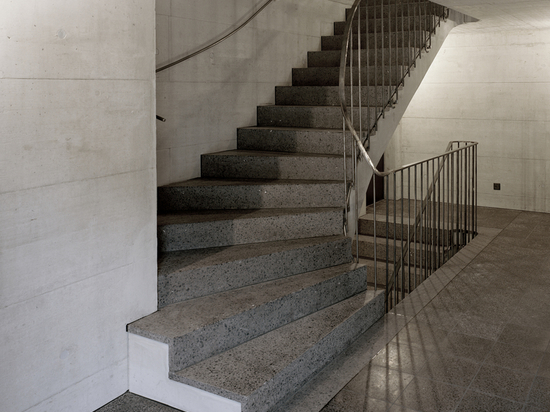
#RESIDENTIAL ARCHITECTURE PROJECTS
Residential Building Gatternweg / Felippi Wyssen Architects
Not only the building volume, but also the surfaces and floor plan solutions differ from the existing neighbouring structures.
However, the decisive factor for the new building’s harmonious integration is its strongly recessed volume, which is staggered as it ascends: this dynamic reduction of its footprint makes the volume visually lighter; at the same time, it creates spacious terraces on its narrow sides.
All facades contrast with the green surroundings through their black oiled spruce wood. Together with the wall-high shutters, they give the building an archaic quality and play on the appearance of rural infrastructural buildings.




