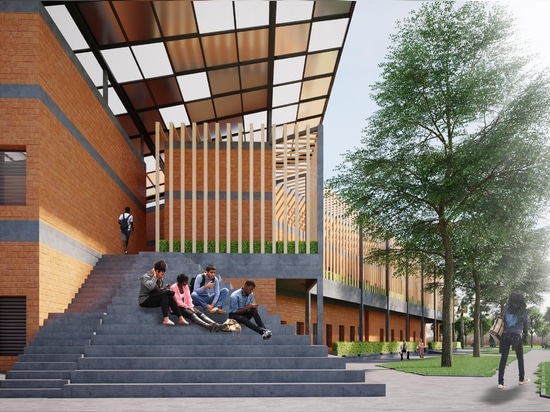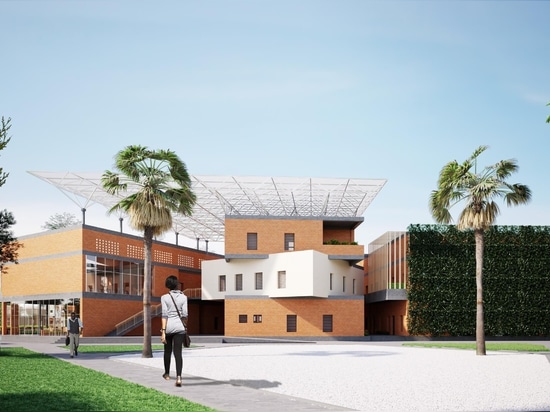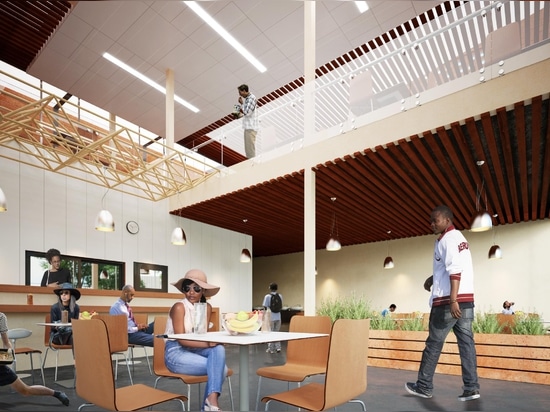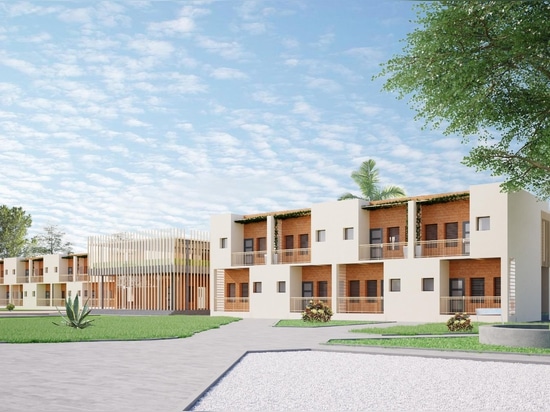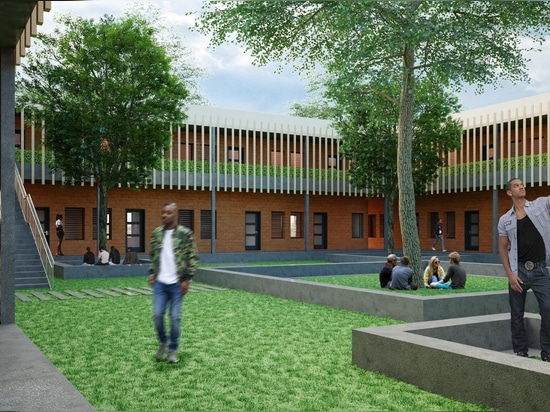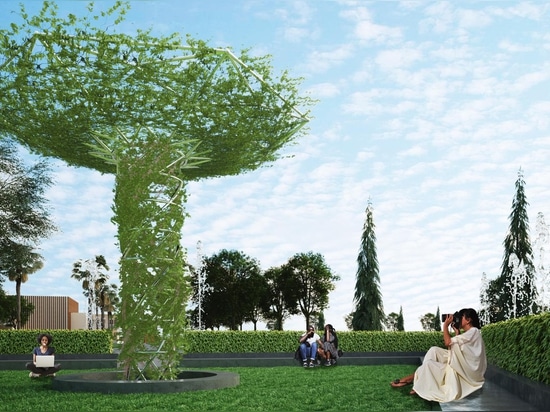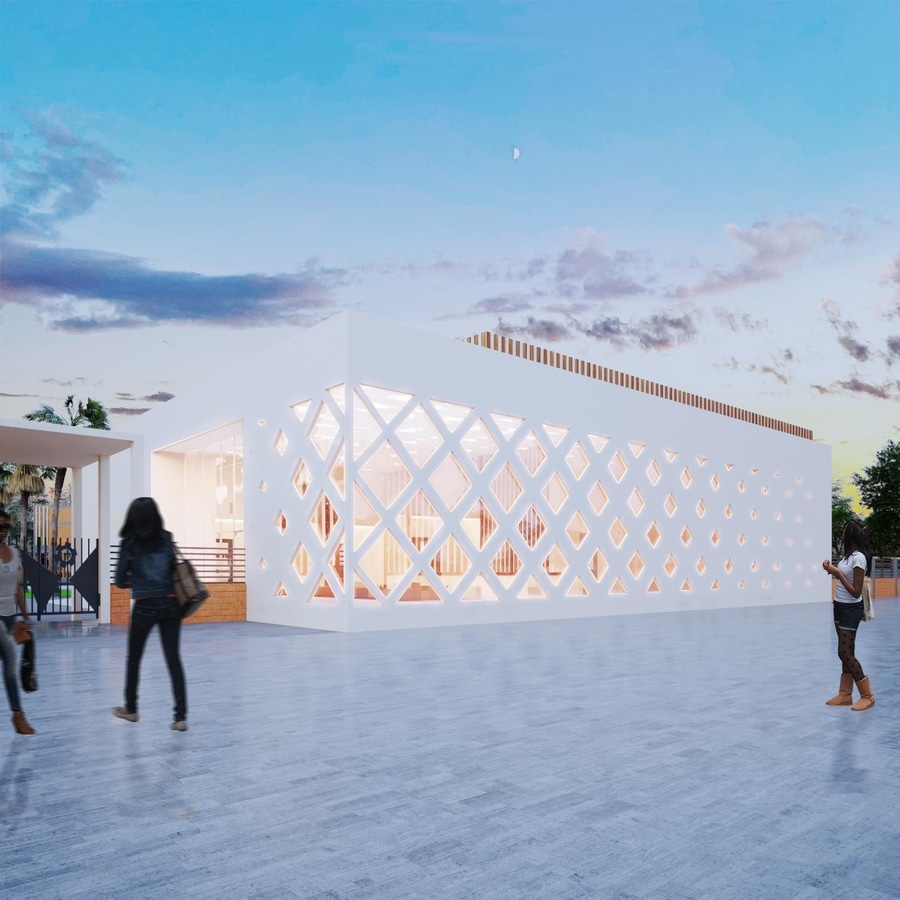
#PUBLIC ARCHITECTURE PROJECTS
Kougougou Professional School
This academic project of a professional school is localized in the african country : Burkina Faso, in te third principal town Koudougou.
Its goal is to improve youth (who represente 60% of the population) employability by providing them some professional qualifications for their financial autonomy because too many of them are not able to fulfil their needs. They face unemployment.
Koudougou professional school teach agriculture, motorcycles and automobiles mecanic, general and solar electricity, pastry confectioning, technical drawing, sewing, masonary.
The project is composed by a pedagogical block, an administration, an auditorium, a student residence and a central communautary space with an artificial baobab.
The general concept of the project is «Man, the architectural priority». This mean that all architectural choices are taken to improve people well being in.
Also, many predispositions are taken for the thermic and acoustic confort, with a natural lighting and reutilization of worn and rain water. A particular attention is given to social and cultural aspects of the project with the creation of some social spaces.
This project is made with BLT (cut lateritic block) an wood mainly, some local materials and is adapted to Burkina Faso climate and to its social and economic context.
DESIGNED
2019
COMPLETED
2019
TECHNICAL DATA
Archicad 22, rhino 6 with grasshopper, 3ds max 2017 with vray 3.6, photochop cc 2018
