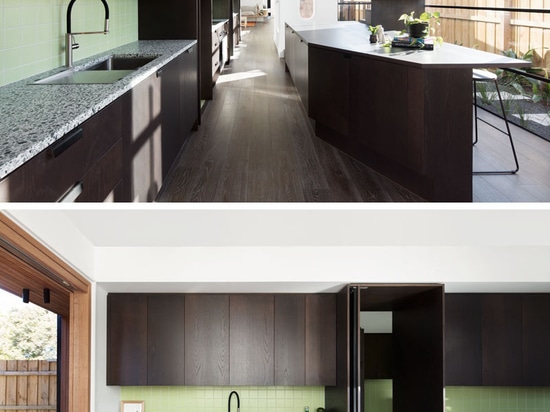
#RESIDENTIAL ARCHITECTURE PROJECTS
This New House Covered With Shingles Adds Some Woodly Charm To The Street
Mani Architecture has designed a modern cottage-like house in Melbourne, Australia, that’s covered in wood shingles.
The house, which sits on a thin narrow lot, has a front garden with a built-in table and benches.
Inside the front door, there’s two separate entrances. The first leads to a master bedroom and bathroom with a walk-in closet. This bedroom is designed so that it can be used by the home owners themselves, or be rented out on a site like Airbnb.
The bedroom includes a custom designed wood headboard that includes built-in side tables, while the adjacent window looks out to the table and benches in the front garden.The bathroom makes a bold statement, with square black tiles covering the walls and floor. A skylight helps to keep the room bright.
The second entrance reveals the main house with an open plan living and dining area. On one side of the room, there’s a built-in bar which can be used as a home office. The bar also drops down and forms the wood frame of the couch.
On the opposite side of the room is the dining area, that features a custom-designed large dining table with a wraparound bench, that also follows the lines the black-framed windows. At the end of the dining area, there’s a window that showcases the small plunge pool outside.
The kitchen is located at the rear of the home. Dark stained minimalist wood cabinets have been brightened up with the use of a pastel green tile.
A door in the kitchen leads to a butlers pantry that features the same cabinets and tiles, keeping a cohesive appearance.
At the end of the butlers pantry and behind a white pocket door, is a powder room. This time, the green tiles have been changed to blue, defining the bathroom as a separate space.
A large sliding wood-framed glass door opens the kitchen to a covered patio, that features a sunken seating area with a table.
A small stepping stone path along the side of the house leads to the plunge pool, and connects to the front garden.
The blue-tiled plunge pool has been built into a small alcove at the side of the house.
Back inside, and there are stairs heading up to the bedrooms. The stairs run alongside a wall of windows.
At the top of the stairs, there’s windows that form part of the roof, and provide a view of the neighborhood.
A pink bathroom off the main hallway adds a fun and soft pop of color to the interior.
The bathroom has a built-in bathtub with metallic accents, while a skylight adds natural light to the room.
At one end of the hall is a second master bedroom. Dark wood has been used to create a headboard that travels along the wall to become an open closet.
The open closet has a place to hang clothes, shelving for storing decor and folded items, and low drawers for bedding.
The master bedroom also has an ensuite bathroom covered in peach colored tiles, that also features an angled ceiling. The shower is located around the corner, directly beneath a skylight.
At the other end of the hallway is another bedroom. This bedroom features a custom-built cabinets that wrap around the door and make use of the entire wall.








