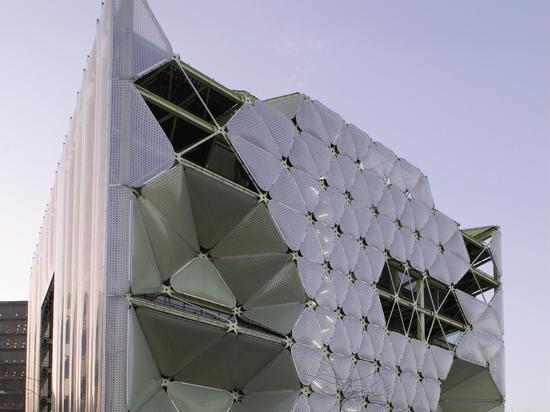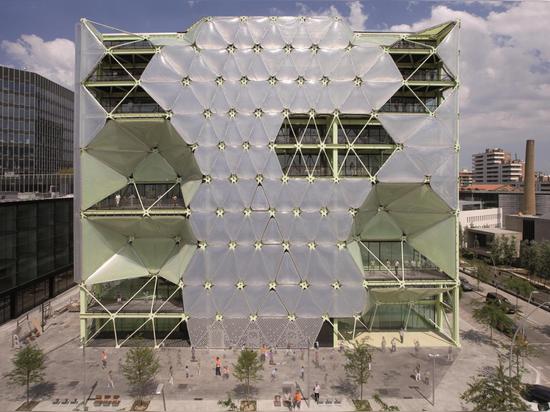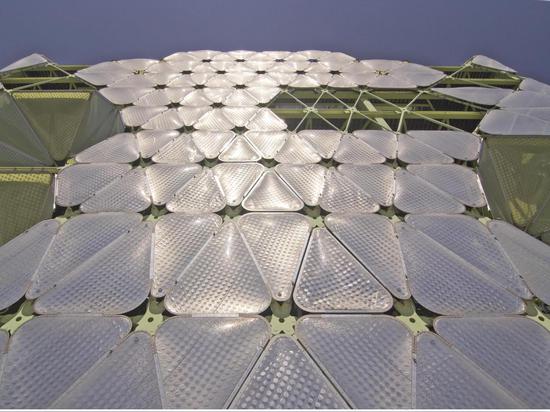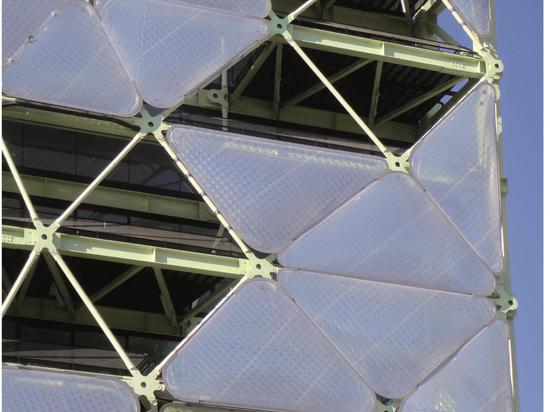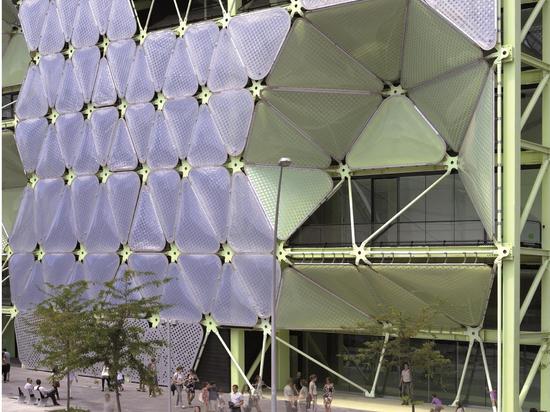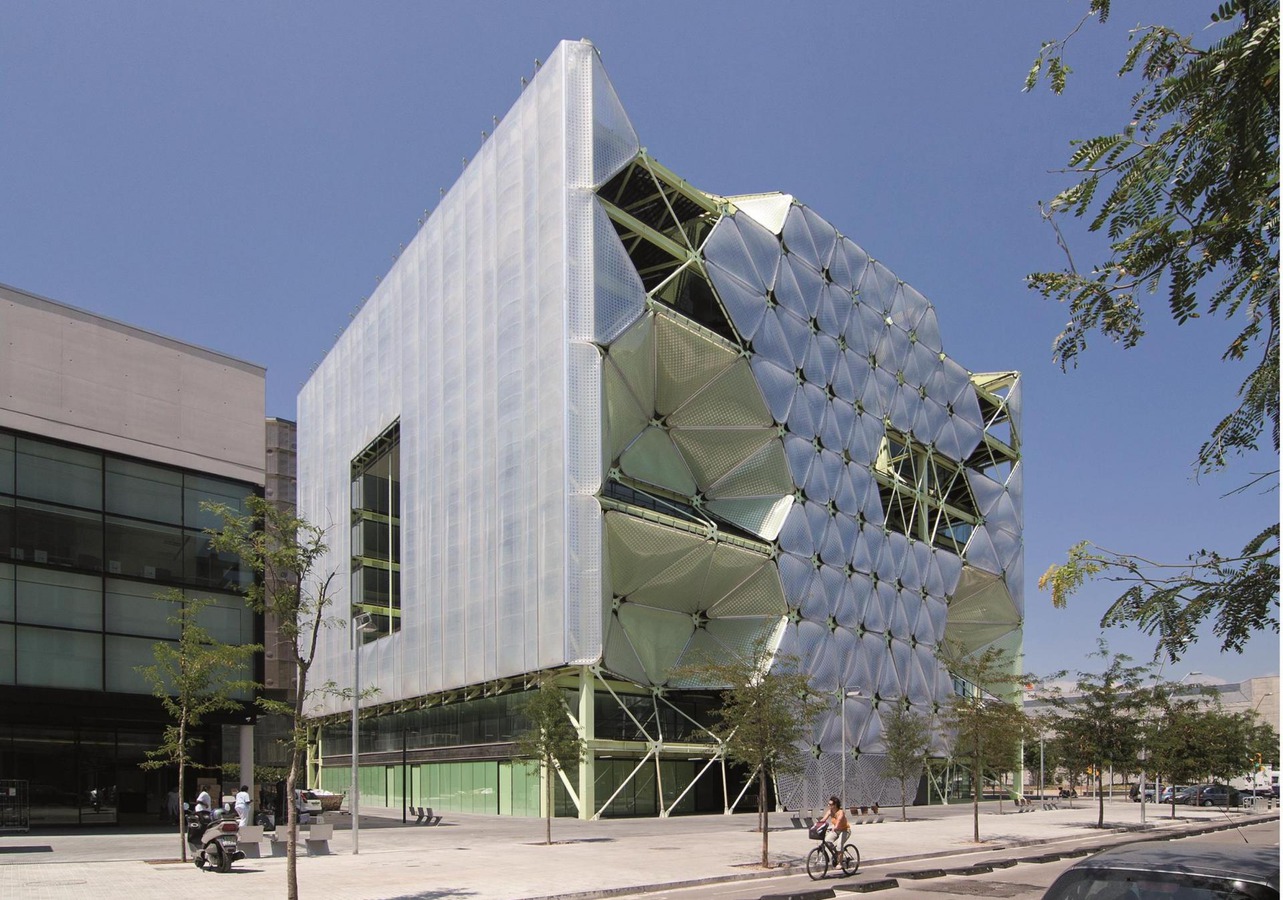
#PUBLIC ARCHITECTURE PROJECTS
MEDIA TIC BARCELONA
When the public design competition for the Media-ICT project was announced, at Cloud 9 we thought this building was in ALIGNMENT with our knowledge.
We were extremely interested in this digital city model based on ICT (information and communication technology), with the idea of a city where what matters is knowledge, added value and patents, in short, where the objective is for your architecture to be in sync with your own values. This project transpired after VillaNurbs, Spek, Aviario Zoo Marino Bcn, Media-House, Forest, and other projectsthat involved concepts such as: digital manufacturing processes, ubiquitous technology, cloud computing, off grid, self sufficient
energy, distributed intelligence.
22@ is an experimental district with a powerful, distributed and accessible, energy load. Part of the Districlima network, where new business values are intangible. It is NOT based on the availability of natural resources such as water, oil, gas, sugar, silk nor do real estate values come into the equation. The companies have SOFT values such as broadcasting rights (Mediapro), patents (Indra), intellegence (T-systems), programming (Cysco) and interaction (such as Reactable by Sergi Jorda, from Universitat Pompeu Fabra), it is a district – in the words of Artur Serra from I2CAT and the 22@ team– that respresents a Living Lab.
And finally, in the words of the magazine Wired and Leonardo from MITPress, 22@ is SOFT, and today SOFT is HARD. Media-ICT’s architecture is an environment where SOFT becomes HARD.
As architects of parametric architecture we think in terms of modules: the structure is a 5 m x 14,7 m module; false roofs are 30 cm modules; raised floors are 50 cm modules; everything is connected and related: the 150 cm glass façade module is joined to the floor, to the module, with the 150 cm fluorescent module, the 300 cm radius façade sensors and so on.
We have studied the program for the building and its possible floor plans using CAD software linked to Excel and a script programmed in Cloud 9.
In this way we optimize:
> 36 m evacuation distances in case of fire
> the maximum area of the program with natural lighting
> the flexibility of floor distribution, 7,26 m
> the ratio of m2 distributed with regard to constructed m2
Media-ICT achieves the minimum impact of the vertical communication cores in terms of the m2 of the distributed program - such cores are generally between 18-20% of the total surface area. Media-ICT is a building with a low ratio; we stand at 8%,which means that there is 10% available and we have more meters to be used by the people - almost 2.000 m2 - which is just like gaining a floor.
We enter the data, and Excel constructs the building. At the end, it is Excel that creates this extremely dense information byte that includes everything. The result is a very COMPACT, very dense and very efficient element. Media-ICT is NOT a CUBE but an
information BYTE: 40x40x40 m.
Structure
In the 22@ district there have always been these metallic structures, and when they are constructed on the streets, they have been expressed outwards. We wanted to convey these structures as knowledge platforms expressed outwards, creating a sense of dialogue
with the city.
With Agustí Obiol of BOMA we discussed: “What is a structure like in a DIGITAL environment?” “It is not about gravity, or mass, or tectonics, it is about connectivity, links - it is TENSILE, with ties”.
Our construction is built from the top and moves downwards, becoming transparent, anti-gravitational, almost liquid at the bottom. Thus, its impact on the street is minimal, about 8% mass with respect to the 1.500 m2 floor surface area. We decided to invest 40% of the construction budget in the structure of the building (instead of the normal 25% or 30%). An inhabitable truss, which is similar to living surrounded by the network , a structure that supports the building but comprises translucent, flexible, open spaces. If
we take into account that the structure is a suspended structure and the pillars are not 50 x 50 cm pillars, but 12 x 12 cm or 15 x 15 cm...
The ground floor does not have pillars; public space invades the building with 36m x 40m of free space.
THE STRUCTURE OF THE Media-ICT ACTS AS A NETWORK. It is a distributed not a centralized structure. Distributed computing, distributed networks... Centralized networks cause breakdowns, distributed networks do NOT.
There are 18 different sections of tubes to optimize the kilos of steel. There are 120 types of “FLOWERS” to solve the complexity issue. Therefore, it is not a calculation of a “peak” stress point nor is it based on a standard solution, there is no unique steel solution for the entire structure, but hundreds of distributed calculations for all points, and bars. In other words, everything is nonstandard. The industry is ready for this digital revolution.
Cloud 9, together with BOMA, have designed this structure to be built using CADCAM digital processes. We work in 3D with Rhyno, 3D Max and MicroStation, and the industry works in 3D with CAD. The economics must be sustainable. We can only build complex Gaudí-like structures with very fast software and manufacturing components. We constructed the building from the bottom up, while industry elevated it and then put it in place. It seems that we are winning the battle against gravity.
Jeremy Rifkin argues in his Third Industrial Revolution that if construction is the main cause of climate change, let’s also make construction the solution to the problem: instead of a problem, it becomes the solution. With this objective, we can convert buildings into power plants, into energy factories, that are OFF GRID, that are not in the network and that are fully self-sufficient. Here, in the Media-ICT, at a conceptual level, we take a look at certain elements, such as bioluminescent painting. What we do is to treat the entire tensile digital structure with this bioluminescent paint. This makes the framework visible, but it does not consume, it is self-sufficient.
The collaborative work of Cloud 9 with EUROQUIMICA has led to this innovation, this patent that is compatible with achieving class RF-120 resistance.
ENERGY EFFICIENT PERFORMATIVE ARCHITECTURE
The skin of Media-ICT is an expression of energy meeting its criteria through beautiful, performative, communicative, urban landscape and which is educational so that makes people aware of key problems such as energy. If we consider Jeremy Rifkin’s theory, buildings represent 35-40% of the climate change problem. As architects, we are the main cause of climate change... So we need to take it seriously. In the European Union there is talk of a 20% reduction in CO2 emissions by 2020. Some 20% of our building’s energy will be clean energy with regard to what we consume.
Media-ICT targets an achieves:
1 - 20% CO2 reduction due to the use of District Cooling, clean energy
2 - 10% CO2 reduction due to the photovoltaic roof producing about 29,000 kWh/year
3 - 55% CO2 reduction due to the dynamic ETFE sun filter
4 - 10% CO2 reduction due to energy efficiency related to smart sensors
With total 95% CO2 reduction, Media-ICT is almost a Net Zero Building. Unlike most of the buildings, which consume huge amounts of energy, the Media-ICT is designed to be a great generator and optimizes energy use. Thanks to the energy simulation of the building the demands of heat and cold are adjusted accordingly minimizing the dimen- sioning of installations. The façade, made of inflatable ETFE cushions oriented south, act as a variable sunscreen, opening in winter to gain solar energy, and closing in summer to protect and shade. In the south west façade, Nitrogen based fog is introduced in the cushions, that by increasing its particles greater opacity is produced, thereby protecting users.
The built project of the Media-ICT has obtained ‘A’ Energy Rating.
Media-ICT was designed to generate and optimize the energy use. After having realized a study of energy system installations, we deduced that the demand for cooling is much higher than for heating; with a study of shade, ratio of urbanity and sun exposure we calculated the solar energy according to the orientation of the façades: on the north façades there are 2.000 watts per hour; on the south façades there are 6.500 watts per hour. This is a difference of 300%.
The radiation values for summer months of approximately 580 W/m2 make passive protection necessary for the exposed façades. The ETFE skin enables us to build these design values: SA Solar factor open 0.35
SA Solar factor closed 0.25
CAC Solar factor without fog 0.45
CAC Solar factor with fog 0.10
ETFE is teflon, a crystallized polymer. It is very light; there are no frames; it is highly resistant (1,500 kg); it is perfect for fire escapes; and is an interesting material for public spaces. Dragados contruction company has managed to accurately assemble ETFE and the structure, thanks to the use of 3D topography through 3mm resolution scanners for a 40m façade.
DISTRIBUTED INTELLIGENCE
More than 500 sensors in Media-ICT are collecting the enviroment information so to adjust the inteior conditions of temperature, humidity and pressure:
· the ground floor proximity sensor regulates the consumption according to how many people are in the lobby
· the façade sensors connected to the iGuzzini lighting save energy by preventing consumptionin the first three metres of the façade (TBC)
· finally the 104 sensors, IP addresses using Arduino soft, within the black box, connected
to the ETFE cushions makes each cushion, each construction element of the façade intelligent to modulate and respond like a reactive skin
