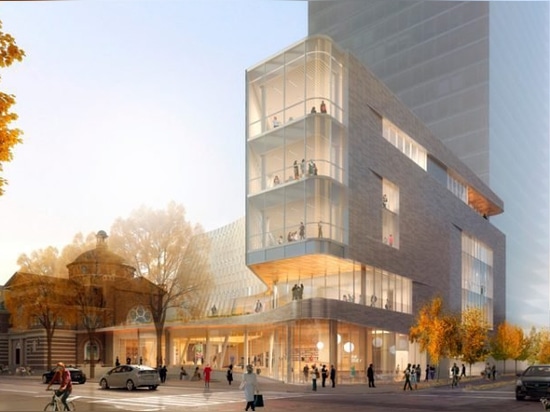
#PUBLIC ARCHITECTURE PROJECTS
snøhetta and clark nexsen unveil new 'technologically-advanced' library for charlotte, US
in collaboration with clark nexsen, snøhetta has designed a new main library for charlotte, north carolina.
the new intervention, measuring 115,000 ft2 (10,683.85 m2), will be built in the heart of the city and intends to become a new cultural landmark for the area and the community. with a diverse program over five floors, the building is envisioned to create a ‘new public commons and knowledge center’ for a contemporary urban context.
the new library is positioned at the intersection of two main streets in charlotte and the design by snøhetta and clark nexsen is developed to consider the topographical history of the site. drawing on the idea of a ridgeline, on which the city was built, the architectural form sways back into its prominent corner site, resulting in a shape that effectively acts as a meeting point for the community and invites people in via the ground floor public space.
the program of the library is split over five storys, with the functions becoming quieter and more studious as you ascend. at ground level, the architecture opens up to the external context, creating a dialogue with the street. a transparent band of glass wraps around the building, providing passersby with a glimpse of the activity inside. a glowing copper soffit frames the new main entrance, inviting visitors in under a welcoming canopy. the sloped face of this elevation is clad in ceramic panels inspired by north carolina’s rich history of earthenware and artisanry. evoking a screen, or a patterned textile, the façade is strategically perforated to modulate light conditions within.
once inside the library, a soaring atrium greets visitors. designed for visual connection and to allow natural light to filter down through the heart of the building, this element forms the hub of the volume. the interior of this space is defined by the warm timber and spiralling wooden staircase that invites people to ascend and explore. the project also focuses on offering views out over the city and access to fresh air via the outdoor terrace spaces nested on the second and fifth floor.
the program itself offers a diversity of spaces and activities that aim to make the charlotte library a bridge between the past, present, and rapidly evolving future of the city. on the lower, more social floors, the functions include cafés, a theater, a job training center, a technology center, computer lab, digital visualization lab, and recording studios. the library’s general collection will be interspersed throughout all floors but level 3 houses the bulk of the volumes. upon ascending the building, special collections and reading rooms can be found. arriving on the top floor, and marking the pinnacle of the design, visitors will access the generous main reading room, as well as an outdoor terrace boasting a unique view of uptown charlotte.
project info:
project name: charlotte library
location: charlotte, north carolina, US
design architect, landscape architect, and interior architect: snøhetta
architect of record: clark nexsen
structural engineer, sustainability: thornton tomasetti
MEP engineering: mccracken & lopez
civil engineer, landscape architect of record: landdesign
construction management team: rodgers leeper
project manager: mecklenburg county asset and facility management
owner: public library of charlotte and mecklenburg county
renderings: LMNB



