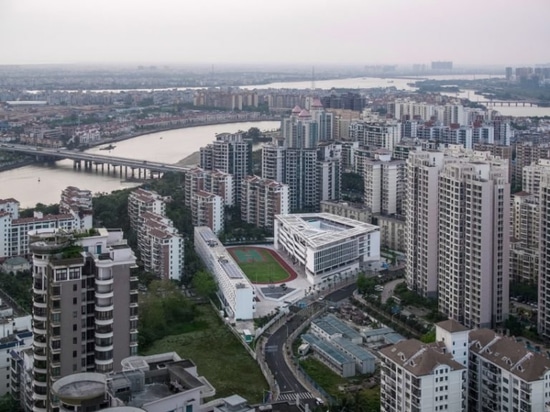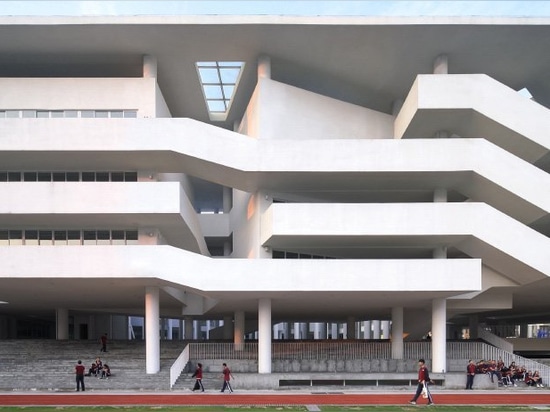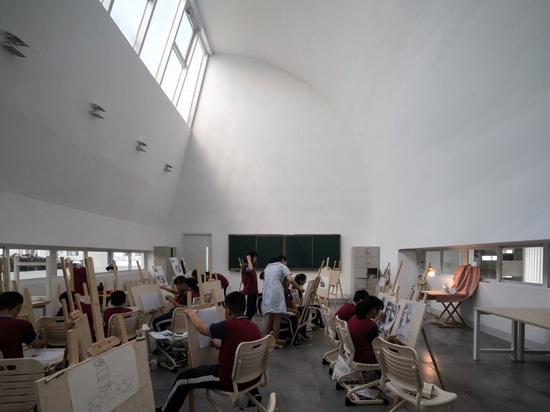
#PUBLIC ARCHITECTURE PROJECTS
TAO configures introverted school in china to celebrate creativity and interaction
this school in hainan, china’s island province, accommodates a broad range of classrooms, an on site dormitory, and a dining hall for more than 1,200 students.
designed by trace architecture office (TAO), ‘haikou huandao middle school’ seeks to create a nurturing environment that celebrates creativity and interaction rather than examination-oriented objectives.as the site is surrounded by high-rise residential buildings in haikou’s city center, TAO developed a somewhat introverted design. the playground is placed centrally, while the teaching block and dormitory building are located at the south and north sides of the site respectively. meanwhile, two courtyards within the teaching block are formed through a complex interplay of different volumes.
due to site constraints, the teaching block and the dormitory building are elevated on pilotis to open up the ground floor. the teaching block’s central courtyard is raised up to the second floor and is connected with the playground through a grand staircase that not only serves as a place for relaxation and communication, but also as a grandstand for spectators.
teaching classrooms face outwards and are distributed along the east and south part of the teaching block, while other learning spaces are more inward-facing and act as independent volumes. these spaces include art classrooms with curved roofs that ensure even and stable ambient lighting, while music and dance spaces are located beneath arched roofs that help to enhance acoustics.
the ways students can utilize the campus are not only confined to the use of traditional classrooms, but also the way they occupy undefined public areas. the design, described as a miniature city, seeks to create diversified and integrated spaces that promote active and spontaneous learning: the central courtyard acts as a cohesive area for outdoor group activities, while widened corridors form a series of interlaced semi-open balconies.
furthermore, a colorful tower-shaped space is placed at the eastern end of the central courtyard. the tower’s white and abstract façade dramatically contrasts its colorful interiors and lighting variations — all of which seek to embrace imagination and art.
structurally, due to the special seismic geological conditions in huandao, a seismic base isolation system has been adopted for earthquake resistance. the architecture also responds to the region’s tropical climate: stilt floors provide shading and protection against the wind and rain, while colonnades facilitate natural ventilation. finally, a rooftop platform provides additional activity spaces for students, while simultaneously reducing heat absorption and the indoor temperature.




