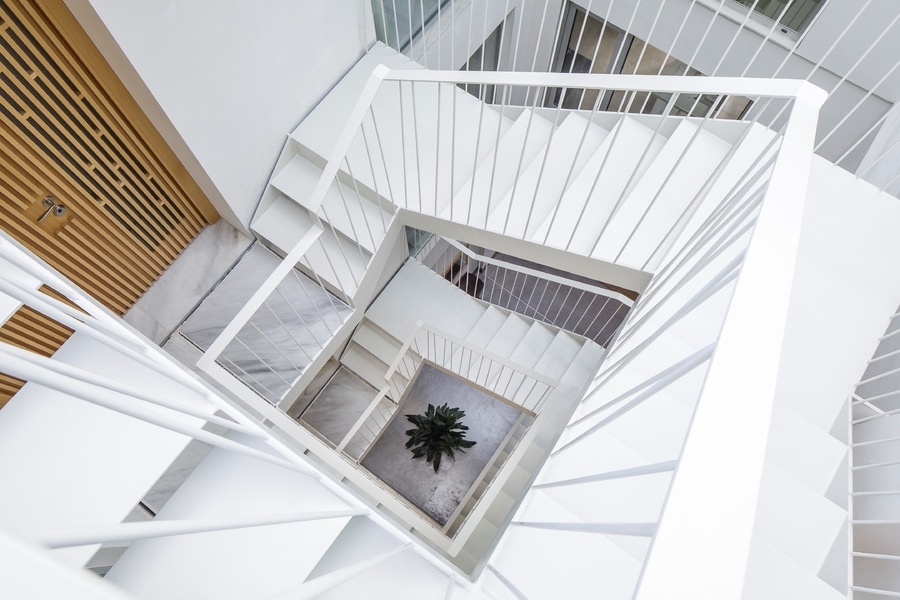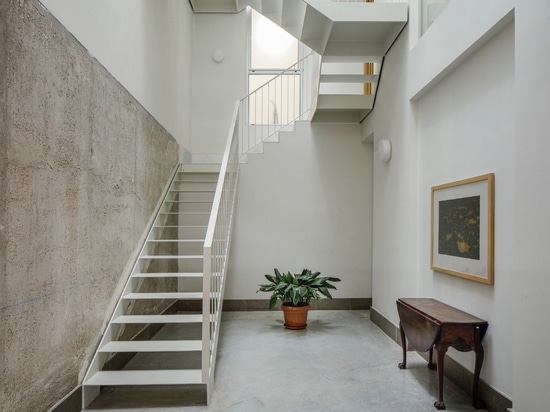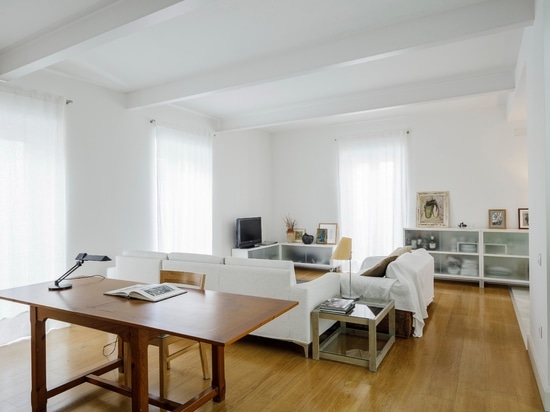
#RESIDENTIAL ARCHITECTURE PROJECTS
Casa Recacha
The renovation of this old residential building in the historic center of Seville has a special relevance to our office due to the expanded time frame in which it has been developed, including constant changes in the program of the building.
We worked with this production for almost a decade. We changed deeply as architects while its construction continued slowly along the road map we settled in 2010. Upon completion, it is inevitable to reconsider the decisions we have taken, and to wonder if today we would have done things the same way. However, everything indicates that we were correct, that the architectural proposal was precise then but also today. This protected building was in fact our first project where we have to work with a pre-existing structure. Our considerations are now the same as then, derived directly from an aphorism from Quintus Miller in our interview for the Swiss Expo project: “The tradition is to pass on the flame, not to preserve the ashes”. We firmly believe that protecting, or rehabilitating, any construction means to keep the building alive without turning it into an exquisite corpse. The heritage requirements of the building provided protection for its façade and its first corridor. It was highly subdivided into smaller premises, including a full third floor already outside of the urban regulations. It has two sacred facades (a construction, however, of the last renovation in the seventies) where the small openings for windows make everything seem a bit bigger than it is, and a very tiny courtyart, totally insalubrious. This playful composition of the facade with small holes , however smart, curtailed the luminosity of the interior spaces, while the small existing courtyard had no way to compensate this mismatch. Our whole proposal lies precisely in working with the feasible and the necessary, that is to work with a new Patio. We must accept without drama these preconditions, and achieve an integrative exercise in our terms. Within our idea of Integration, the patio must simultaneously be something other than just a courtyard. It must be a patio and a staircase. In the most optimistic scenario, every architectural decision is subject to this relationship, and even when the building only changes color externally, we should notice the elephant in the room. Beyond this, we propose an organization of the floors as open as possible, with lighting and cross ventilation to both patio and facade. Another challenge in heritage and rehabilitation are the technicalities of construction themselves. The building was an amalgam of different constructive systems including concrete slabs, catalan vaults, load-bearing walls and brick pillars arranged by the only criteria of the adding process through time. Hence the opportunity emerges once again, so we had the opportunity to acquire an unprecedent experience in different types of structural reinforcements, for a building now fit and muscled with no flabby limbs. Today nothing of this structural effort is evident, on the contrary, the brawny body is just hidden. Furthermore the new staircase is intended to be as weightless as possible, through the careful dimensioning of its profiles, choosing a compensated ladder that allows the stringers to walk the plants like a continuous belt, and by the slightly sequential movement of the bars of the railing.



