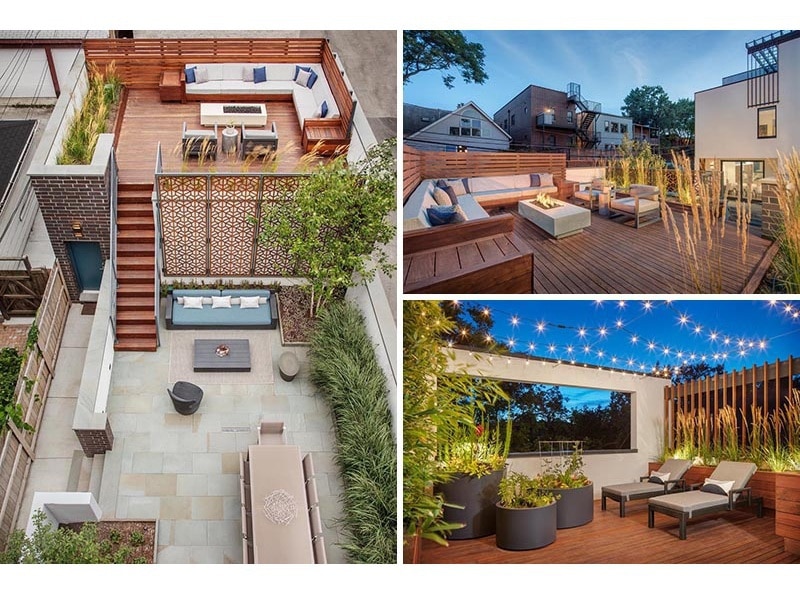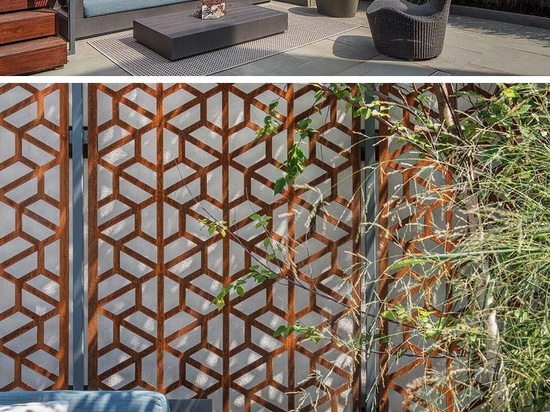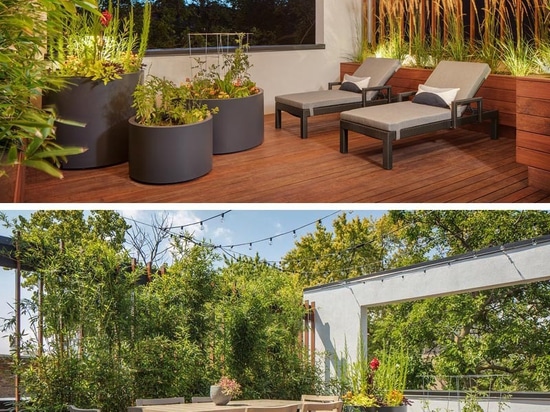
#RESIDENTIAL ARCHITECTURE PROJECTS
A Multi-Level Outdoor Area Provides A Variety Of Spaces To Entertain
Chicago based Mia Rao Design and Blender Architecture have collaborated to create this home’s outdoor entertaining areas.
The goal of the project was to create distinct spaces with different moods for both group entertaining and private use by the homeowner.
An earthy vibe was introduced by using field stone and a custom weathering steel screen that acts as a backdrop for the outdoor living room.
Stairs lead to the upper area, that’s furnished with a built-in corner sofa, which has a small privacy screen, a pair of armchairs, a fire table, and tall plants.
Wood stairs connect the two levels, and from this angle, you can see the ground level also has a dining area with a table large enough to seat 10 people.
The home has also been designed with two smaller private areas off the third floor. These were designed for sun bathing, a cup of coffee, a cocktail, or a soak in the hidden hot tub. Minimalist round grey planters also add an interesting design touch that contrasts the overall use of wood.




