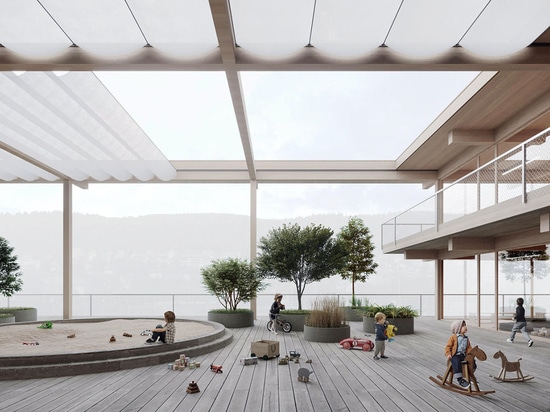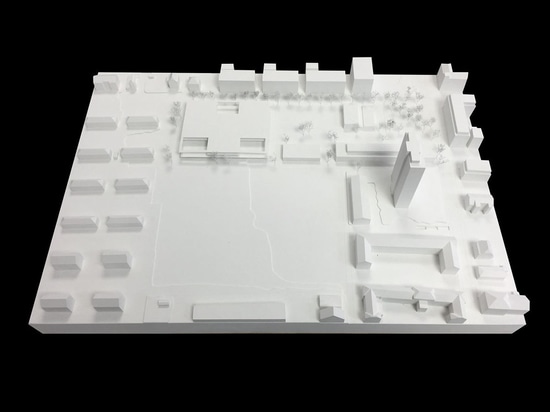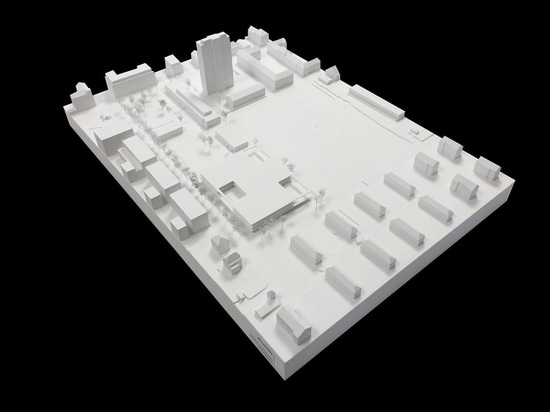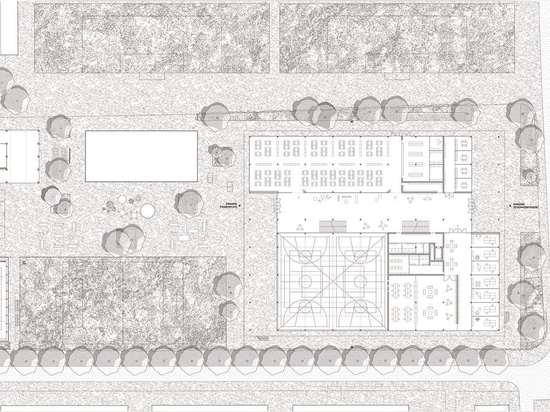
#PUBLIC ARCHITECTURE PROJECTS
Topotek 1 Wins Competition To Design An Extension Of "School Champagne" In Biel, Switzerland
Berlin-based firm Topotek 1 has won an open architecture competition to design the extension of "School Champagne" in the city of Biel in Switzerland.
The design of the approximately 10,000-square-metre big school complex is designed as "a creative approach" to develop further the type of cluster school in which the associated outdoor spaces become an integral part of the spatial organization.
Within a stringent structural grid, a flexible learning landscape has been set up, meeting today’s pedagogical requirements being able to adapt future needs.
Topotek 1's plans will integrate the new school campus into the existing two buildings of architect Max Schlup, which will define an urban ensemble.
The team creates a generous square for sport and play facilities in-between the buildings, which will be open. All new communal functions and classrooms are placed in one building to create synergies between the individual clusters and improve proximity.
All publicly accessible spaces including the double sports hall, the cafeteria and the administration offices are located on the ground floor along both sides of the entrance hall, allowing easily for extracurricular use. The connecting central entrance hall becomes therefore an extension of the outside space.
Three double-storey terraces on the first floor organise both the volume and the floor plan, offering the kindergarten an unmistakable outside space to play undisturbed with a view over the Jura.
The surrounding break-out balconies make it possible to furnish the spacious cluster halls and connect the two-storey loggias each assigned to a cluster, offering a unique outdoor space to play and learn in an intimate and protected atmosphere.
Within a stringent structural grid, a flexible learning landscape has been set up, since all internal walls are non-structural and can easily be rearranged in the future. The form and expression of the building is a result from the internal program, promoting spatial synergies.
Project facts
School Complex Champagne
Location: Biel, Switzerland
Client: City of Biel, Abteilung Hochbau
Architecture | Landscape Architecture: TOPOTEK 1
Open Architecture Competition 2019: 1st Prize
Planning: 2020 - 2024
Size: 10.940 sqm GF




