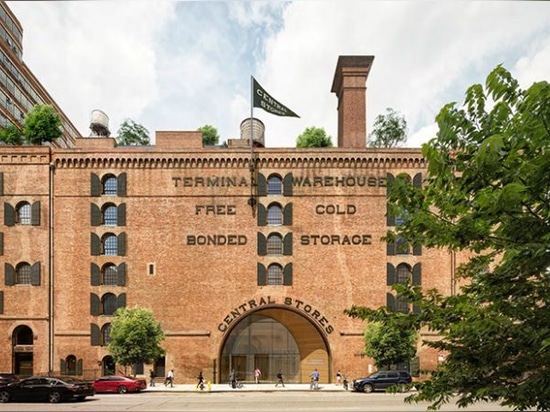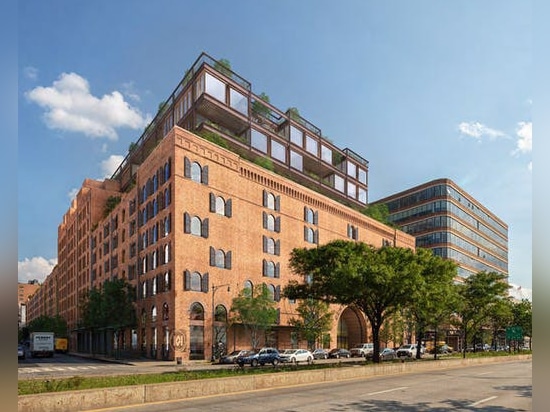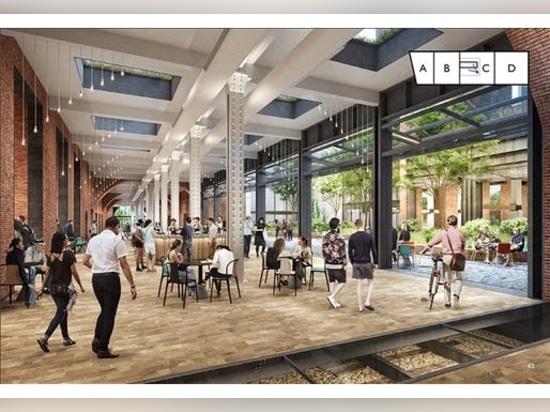
#COMMERCIAL ARCHITECTURE PROJECTS
A pedestrianized train tunnel will anchor COOKFOX's renovated and expanded Terminal Warehouse in New York
COOKFOX Architects and developers L & L Holding Company and Normandy Real Estate Partners have been granted approval by the New York City Landmarks Preservation Commission for a wide ranging restoration and expansion of the historic Terminal Warehouse in New York City's Chelsea district.
The architects will restore and build upon an existing former commercial distribution structure that once served as a vital node between Hudson River-based mercantile traffic and New York City.
The structure is marked on its ground level by a 670-foot-long tunnel that was once used by trains that directly connected nearby docks with the commercial facilities, New York YIMBY reports. In the latest iteration of the building, the former train tunnel will become a pedestrian shopping street filled with public seating and commercial vendors. The street will connect to an interior courtyard surrounded by other commercial activities. As part of the project, YIMBY reports, the architects will increase the number of arch-topped windows on the historic structure and will update the building's historic signage.
The architects are also proposing a five-level steel and glass addition above the existing masonry building that will be wrapped in balconies and terraces. The addition will include office spaces.
The project is the latest effort to rehabilitate and expand New York City's historic manufacturing structures. A project led by the New York City Economic Development Corporation(NYCEDC), nARCHITECTS, Perkins Eastman, and W Architecture and Landscape Architecture, for example, recently unveiled renderings for a new economic hub in Brooklyn's Sunset Park that repurposes historic garment industry structures.



