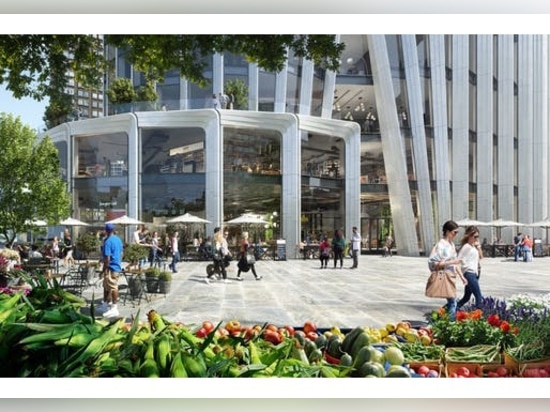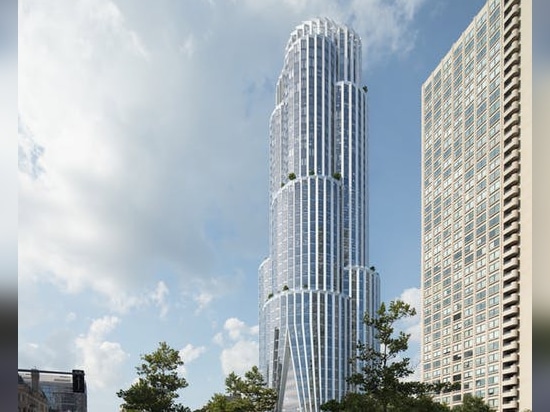
#COMMERCIAL ARCHITECTURE PROJECTS
KPF unveils new mixed-use Boston Harbor Tower
A city review of design for The Pinnacle at Central Wharf, a high performance mixed-use tower on the Boston waterfront, is underway.
Led by developer The Chiofaro Compant and architects Kohn Pedersen Fox (KPF), the new tower will replace a 7-story parking garage that currently sits on the site in question.
“For The Pinnacle at Central Wharf, we worked hard to create a form that responds to the city of Boston,” said KPF Design Principal Trent Tesch in a statement. “The building’s elegant rounded composition steps back in a series of scaled stacked volumes. Its massing is emphasized by the façade’s simple vertical expression, which also diffuses sunlight and wind for a more comfortable experience at the ground plane. Dramatic openings at the base activate the area’s newfound public space...”
The building is anticipated to achieve a LEED Gold rating, which is projected to be achieved through a comprehensive approach to sustainability. A "high-performance envelope" will be introduced along with high-efficiency mechanical and ventilation systems, and low-flow and low-consumption plumbing fixtures. Additionally, cross laminated timber decking, photovoltaics, combined hear and power energy generation, and rain and grey water reuse systems may be included.
The tower's form utilizes setbacks that create outdoor terraces for building users. As the tower rises, these cascading notches provide expansive views of Boston Harbor and Downtown areas. The facade's textual nature creates a scaled materiality that sweeps vertically along the structure's surface, creating shade and natural ventilation to portions of the tower. Folds and openings provide formal gestures to identify entry points and formal expression.




