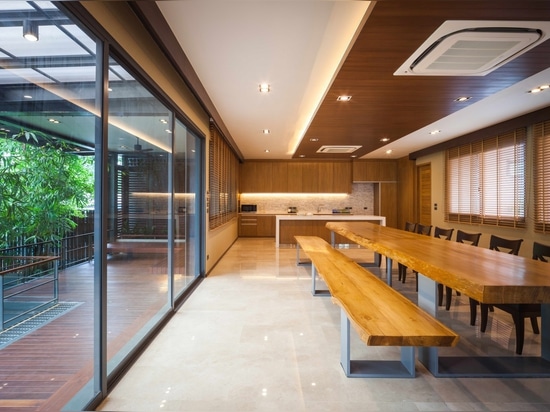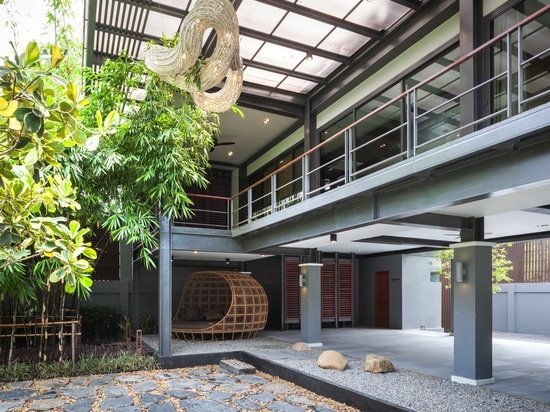
#RESIDENTIAL ARCHITECTURE PROJECTS
SALA Zen / Volume Matrix studio
This project is designing to blend in with the existing tree. Acting as a mirror to reflect the landscape around it. Using the basic elements of form, opening window, wall.
First floor is a common area. It designs to elevate the function room up and allow the space open thru the river.
Second floor, create the walking bridge to link the building with the rest of compound residence. The walking bridge connect to the second-floor terrace and its made of grid frame steel to create the lightness and blending with the tree. The interior is simple and allow to see the river view and garden around. Stair case that leading to the third floor is surrounded with natural light and the view of existing tree. On the third floor is a sensation space ( Tatami room ) and experiencing change space. The interior ought to be opened to the outside Sala which was essentially connected element. Through the sliding door, rooftop landscape bursts into the Tatami room.
This project meant to create an experiencing change. Bu using the simple material, basic elements and contiguity of inside and outside. Moreover, the building trend to link the landscape around with the rural life style.




