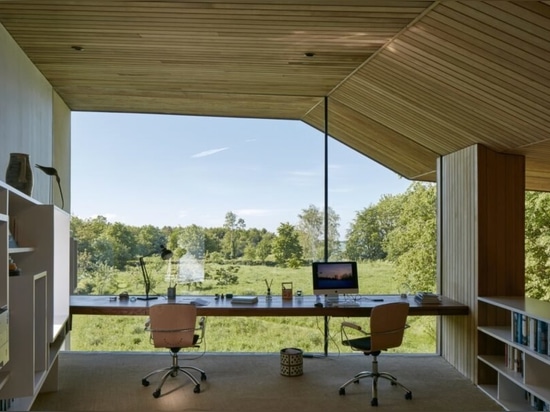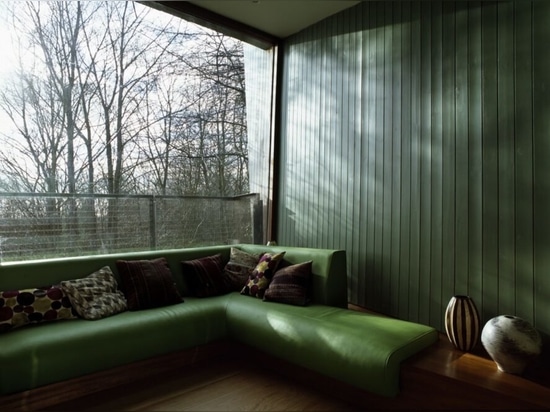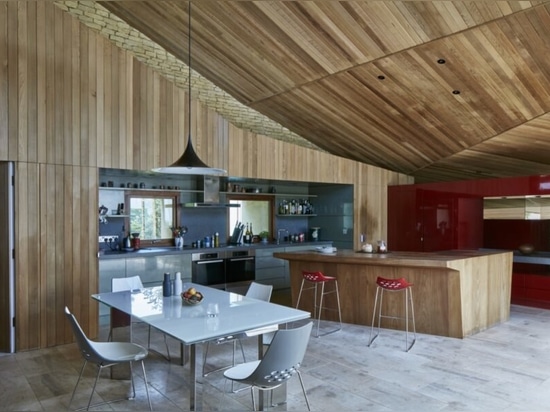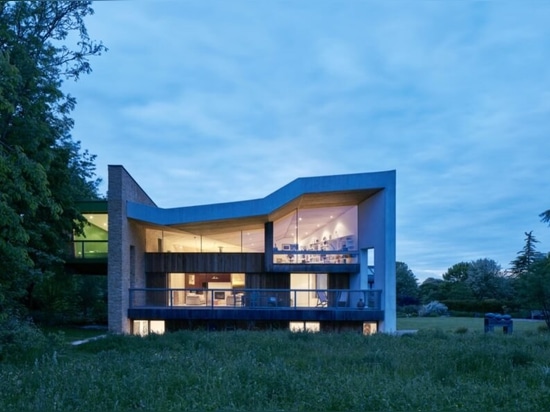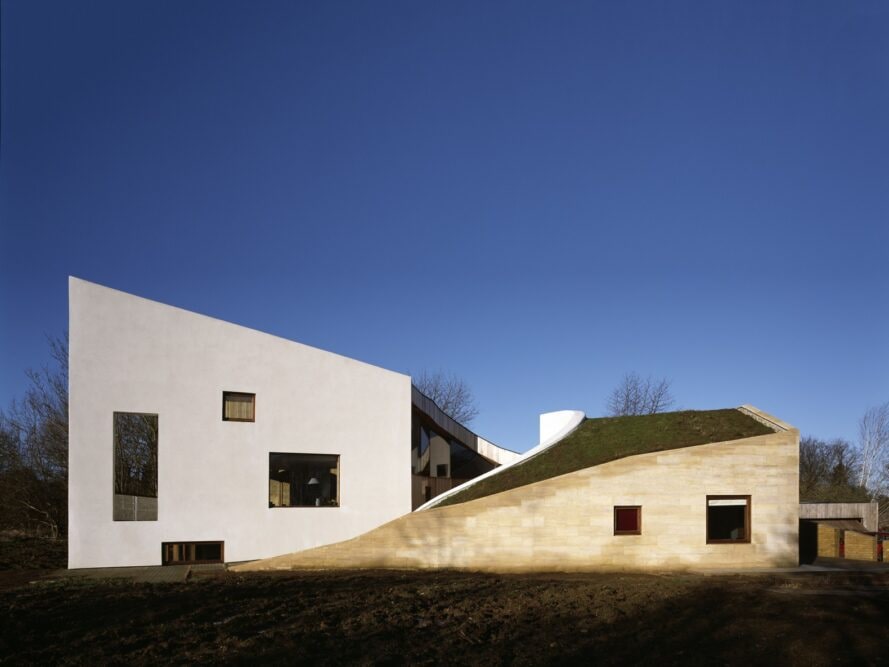
#RESIDENTIAL ARCHITECTURE PROJECTS
Green-roofed Stonecrop home rises from rural English landscape
London-based architecture firm Featherstone Young recently completed Stonecrop, a new home in Rutland, East Midlands that’s also an example of how thoughtful architecture can draw new interest to declining rural communities.
Topped with a sloping green roof that touches the ground, the sculptural building features two wings — one that houses the main living areas and the other for guest quarters — that wrap around a central courtyard. To reduce the home’s environmental footprint, the architects used locally sourced Clipsham limestone and oriented the home according to passive solar principles.
When the architects were asked by their clients to design a home on the edge of a village designated as a conservation area, they were initially met with pushback from the local planning authority. In response, the firm created a successful two-stage planning approach that not only detailed designs for a 347-square-meter sustainable home, but also showed how sensitive new construction could protect and enhance the surrounding countryside by preventing linear sprawl.
“Releasing overlooked sites such as these helps keep villages compact and distinct, and kicks against the usual housing development we see sprawling into the countryside,” explained Sarah Featherstone, architect and co-director of Featherstone Young. “This, coupled with the house’s two-wing strategy, makes for a more sustainable approach to building in rural settings.”
Stonecrop’s two-wing design also helps clients save on energy costs. When the secondary wing for guests is not in use, the clients can choose to only heat the main wing for day-to-day living. The principal wing is defined by its “buffer” wall of textured dry stone that provides privacy and thermal mass. In contrast, the three-bedroom guest wing, which is also constructed from the same locally sourced Clipsham limestone, features a smooth ashlar finish. The two wings wrap around a central courtyard that helps funnel natural light and ventilation indoors. Large glazed walls frame views of the garden and meadow, while a natural material palette further ties the interiors to the outdoors.
