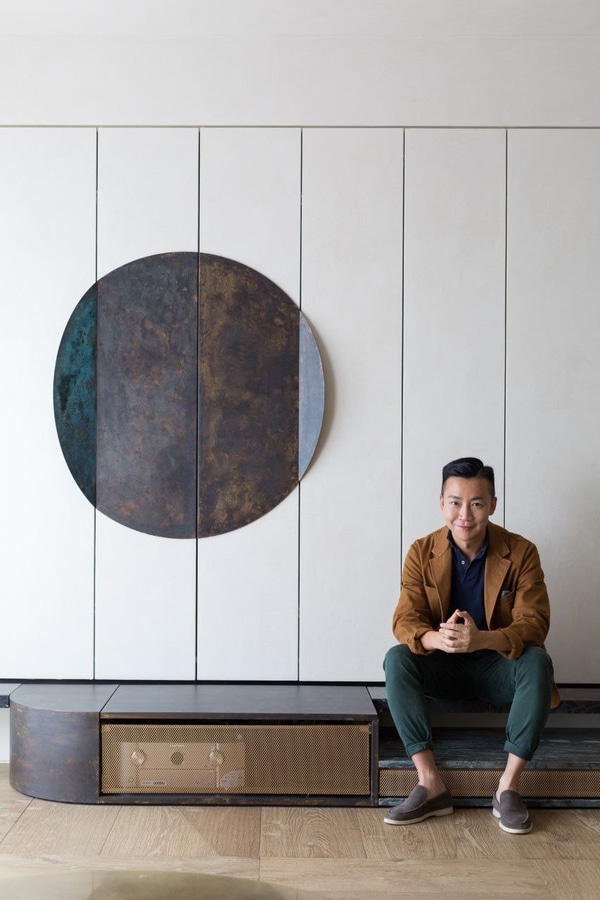
#RESIDENTIAL ARCHITECTURE PROJECTS
The Imperfect Residence: An Apartment in Hong Kong Embraces the Beauty of Imperfection
Designed by Nelson Chow of Hong Kong-based architecture practice NCDA, “The Imperfect Residence” is somewhat misleadingly named: the recently refurbished Hong Kong one-bedroom apartment is in fact a paradigm of domestic perfection.
The title nevertheless succinctly references the designer’s guiding light, namely the ancient Japanese philosophy Wabi Sabi which is based on finding beauty in the imperfect and valuing simplicity. Translated into the language of interior design, these principles have produced a residence of understated elegance and contemporary minimalism where everything is seamlessly integrated into the building fabric and where bold geometries are combined with materials in their natural unfinished state.
Sticking with the Japanese origins of Wabi Sabi-informed interior design, the apartment is configured as a ceremonial three-step journey that takes you from Sculpture Garden, to the Sanctuary, to the Altar. Connected by darker passages, the three principal spaces are airy, and bright, holistically designed as concise compositions.
Entering through a dark timber-clad vestibule, the sculpture garden-inspired living room features smooth hand-brushed plaster walls, parquet flooring inlaid with marble and oxidized metal pieces, and black and grey marble risers that form a “landscaped” backdrop to an eclectic selection of sculptural elements. From the stunning brass and marble dining table, to the brass talisman-like sconce adorned by semi-precious stones and brass and porcelain lantern-like chandelier, both by New York-based design studio Apparatus, to the slowly oxidizing bronze plate that doubles as a handle for opening the concealed television cabinet, all the pieces share a bold geometric language and a sumptuous, tactile materiality. Attesting to the designer’s minimalist ethos, all storage units are concealed by shoji screen-inspired folding panels seamlessly integrated into the walls, while the audio cabinet is hidden by the marble riser running the length of the room.
Opening one of the wall folding panels lining the marble riser reveals the entrance to the Sanctuary. Reached through a timber-clad elevated platform inspired by the concept of genkan - a traditional Japanese entryway which separates the outside world - the sleeping area is dominated by a large window that illuminates a harmonious assembly of geometries and materials.
Another hidden door, this one at the end of the elevated passage, leads to the Altar, namely the dressing room and master bathroom. Swathed in a muted material palette of marble and hand-brushed plaster, the space is a place of serenity and reflection. At the far end, a marble podium stretching across the room features a two-person bronze basin, a vanity cabinet and a generous bathtub, while a pair of marble-clad columns hide all the utilities. Like the rest of the apartment, the bathroom is not only beautiful and functional, but also feels like an oasis.




