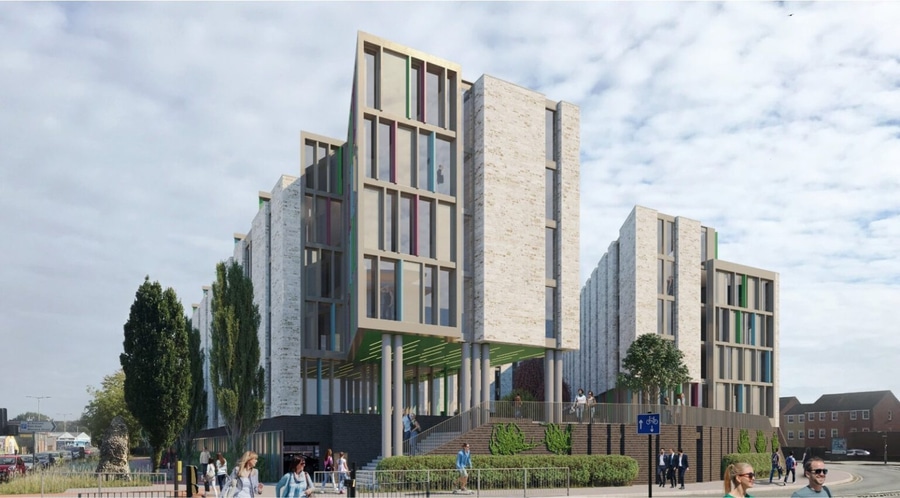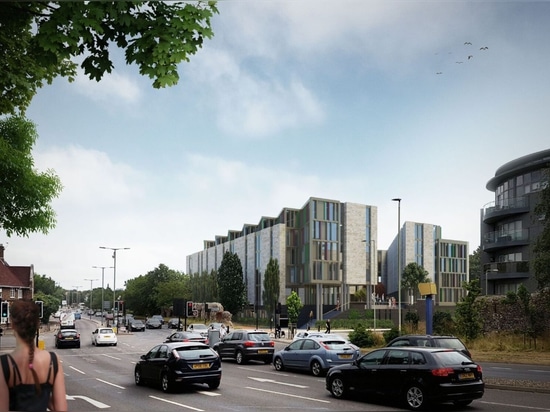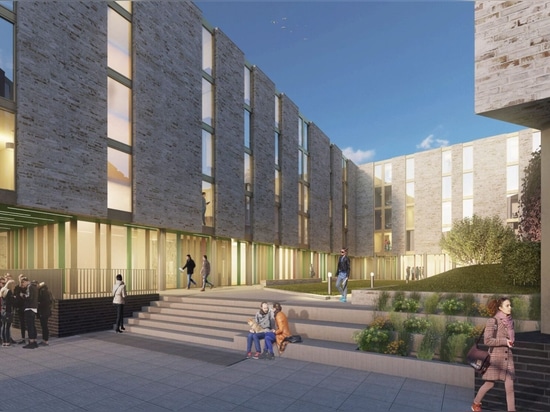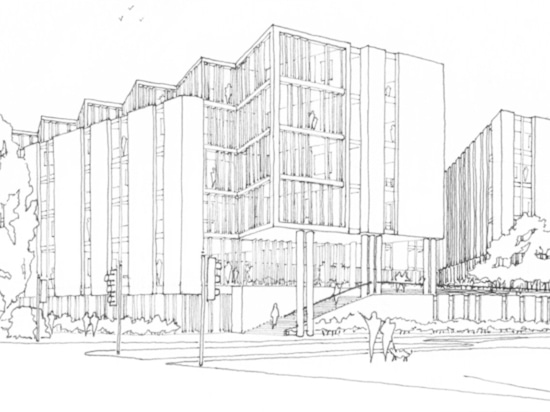
#RESIDENTIAL ARCHITECTURE PROJECTS
Barn Road in Norwich by CARSON & Partners
This project develops the airspace above a prominent car park site on a historic gateway into Norwich city centre to provide 305 student rooms and associated communal spaces.
The site completes the urban block currently occupied largely by the car park and adjacent retail stores.
Provides an ideal location for student housing, within easy walking distance of Norwich University of the Arts and a bus or cycle ride from the University of East Anglia as well as the city centre. The proposal aims to provide a proper urban edge that responds to the historic importance of this place and provides a frame to the views along the surrounding streets.
The design form for the block has the memory of the courtyards of buildings that occupied the site, prior to their destruction during the second world war. The entrance feature of a south facing raised terrace with wide welcoming staircases and brickwork base addresses the urban scale while the overhang of the west wing provides shelter and a gateway feature on approach to the
city.
A delicate curtain walling envelope mediates between inside and out along the cloister to the west and north wings of the courtyard that contains the communal facilities of the building. Vertical circulation is provided in the corners of the courtyard giving access to the upper floors of the residential accommodation in the three wings.
Location: Norwich, UK
Architect: CARSON & Partners
Client: ALUMNO Group Ltd
Status: Construction
Value: £20.5M
Date: 2017-Ongoing
Images: Courtesy of CARSON & Partners



