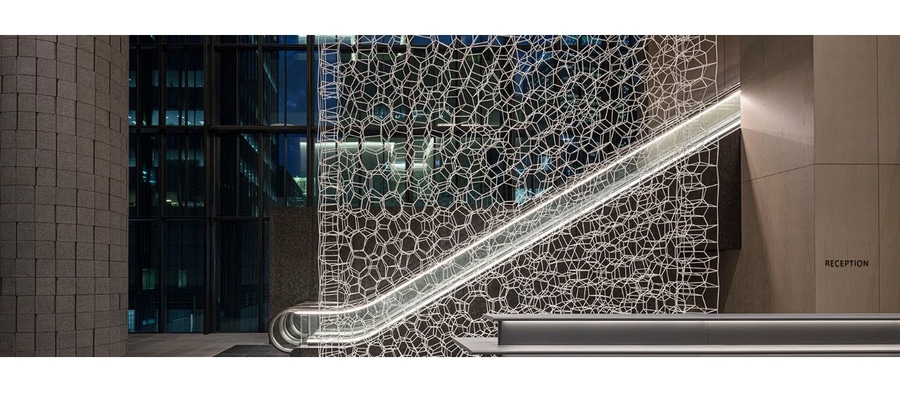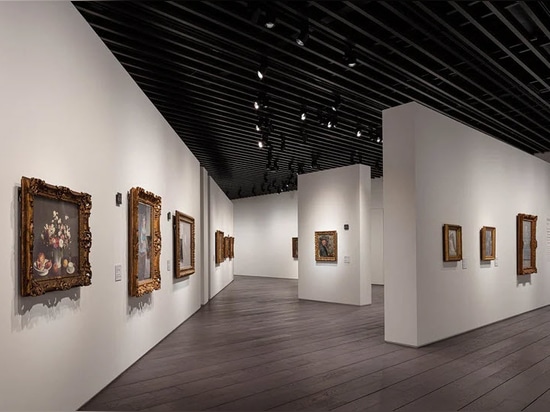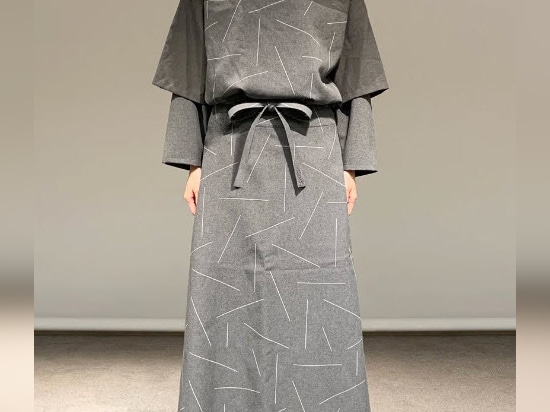
#PUBLIC ARCHITECTURE PROJECTS
TONERICO:INC's artizon museum balances between openness and intimacy in Tokyo
TONERICO:INC has reconstructed the building that housed Tokyo‘s bridgestone museum (founded by Shōjirō Ishibashi in 1952), and transformed it into artizon museum, a new art space that balances between openness and intimacy.
Located in the heart of the city, the project has been developed with the concept of ‘experiencing creativity’. This refers to ‘seeing, feeling and learning’ within the museum’s space, allowing visitors to experience the creativity of the artworks on display, and providing the stimulus to pioneer a new age.
Founded by Shōjirō Ishibashi, the bridgestone museum of art closed in may 2015, and reopened as a new art space under the name artizon museum (coined by combining the words ‘art’ and ‘horizon’). Responsible for the redesign, TONERICO:INC has developed the space as an ‘open museum’ that seeks to develop a new relationship between people and art.
‘The new name of the museum, “artizon” is a combination of the words, “art” and “horizon”, and the creation of a space where people can experience new artistic horizons, particularly showing the interior of the museum to those outside, is necessary in order for people to develop a new relationship with art,’ says Hiroshi Yoneya, one of the three founders of TONERICO:INC. ‘Although it runs contrary to the basic requirement of not allowing natural light into the exhibition space, our objective is to make an area that lies halfway between the interior and exterior of the enclosed space, between the inside and outside of the building, creating a museum that is open to the city, both visually and intuitively by making it possible to see the volume of the closed space.’
Artizon museum is located at the lower section of the 23-story museum tower Kyobashi, and the galleries occupy three floors, from the fourth to the sixth, covering an area approximately twice of that of the former museum. The structure and facilities have been designed to minimize the effects of natural disasters as far as possible and employ the latest in security and equipment. The front entrance of the former art museum, which faced Yaesu-dori, has been moved to the Chuo-dori side ,which is the main street. In addition, an open plaza has been placed at the entrance to give the museum an intuitive and welcoming design.
The exterior design is developed with particular emphasis on striking a balance between modernity and harmony with the buildings on Chuo-dori. Latticework befitting the face of an art museum and walls of steel panels that have been treated with phosphoric acid have been used to depict a feeling of authenticity using colors and textures reminiscent of materials such as roof tiles and inkstone. The first and second floors, which constitute the museum entrance, are enclosed with highly transparent eight-meter-high glass windows, forming an integrated open ceiling design and creating an atrium whose interior is visible from outside. Among these windows, the nine large glass doors in the cafe area on the first floor are motor-operated and can be rotated to connect the interior and exterior, and create an open cafe with an even greater feeling of spaciousness.
A vertical layout of galleries, shop, café and offices signifies a museum in a new urban style. TONERICO:INC has carefully selected interior materials to express modernity and human warmth, in order to give the museum an atmosphere of friendliness and openness. The scope of its collection extends from antique art works, modern japanese western-style paintings, the impressionists, 20th century art, to contemporary art. The new design offers the opportunity of showing sensitive antiquities and similar objects in a display case occupying part of the fourth floor. This integrated display case of highly transparent laminated glass is of unprecedented length at 15 meters, making it perfect for seamless appreciation of japanese screens and other works in the collection.
Project info:
Name: artizon museum
Museum design: TONERICO:INC
Design / supervision: Nikken Sekkei ltd.
Construction: Toda corporation
Location: 1-7-2 Kyobashi, Chuo-ku, Tokyo 104-0031, Japan




