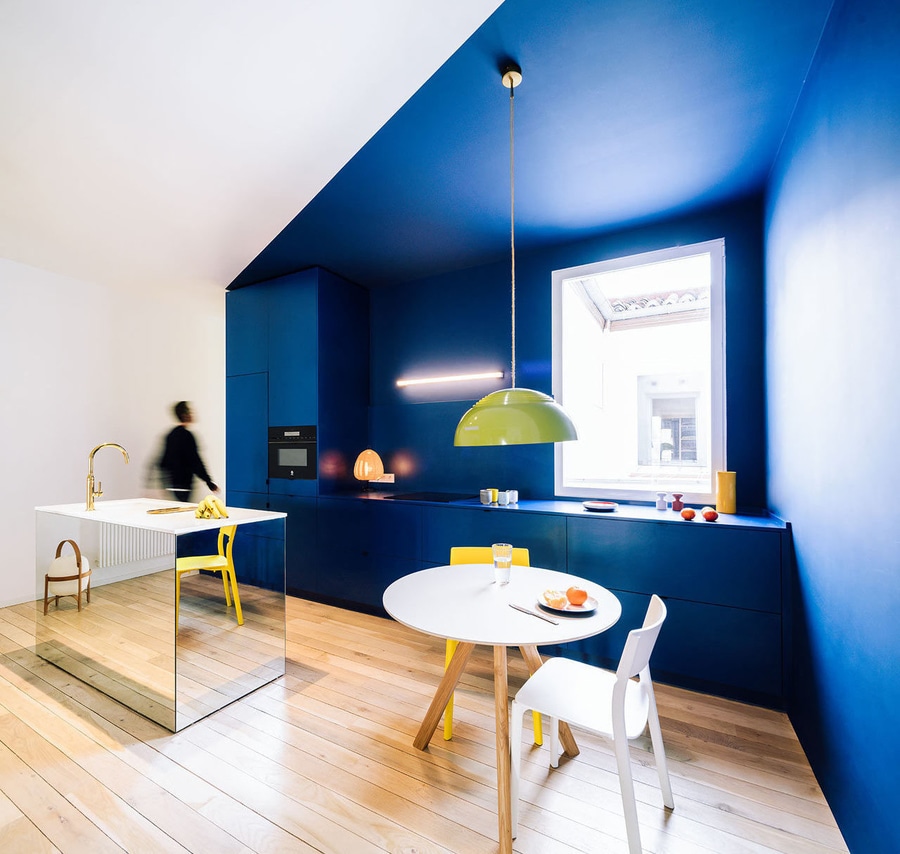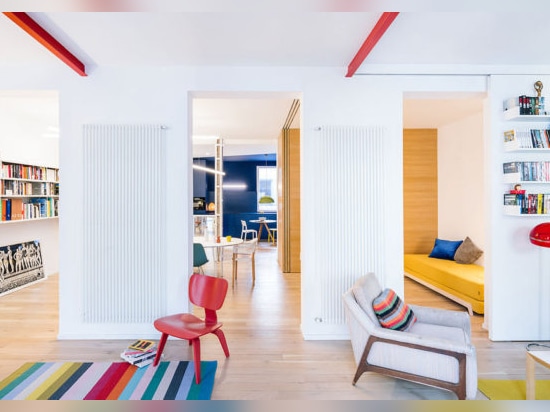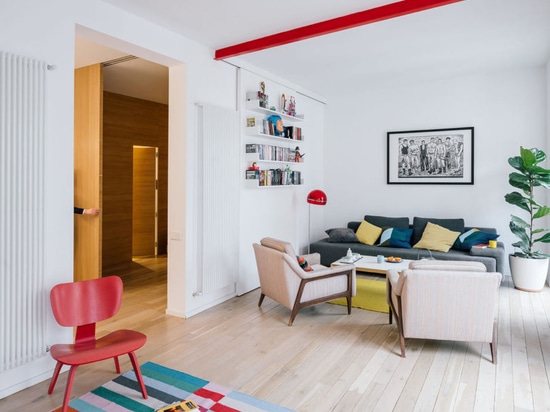
#RESIDENTIAL ARCHITECTURE PROJECTS
sequencehouse: A 124-Square-Meter Flat in Madrid Filled with Primary Colors
Designed by gon architects for a single person, sequencehouse is a 124-square-meter flat in the Malasaña neighborhood of Madrid.
The elongated interior is designed as a series of rooms that are connected by a hallway playing to the length of the flat and giving the appearance of more space. The concept behind the project was ‘stay’ which led to the creation of spaces, or ‘scenes’ to perform basic actions, like cooking, sleeping, resting, working, and relating/cleaning/caring for the body. The colorful corners within the interior are where the actions take place which offered opportunities to symbolize them with color.
Along with a rainbow of accent colors, the designers focused on bold segments of primary colors making one drawn to the ‘action’ spots where red, blue, and yellow are used.
The flat is also designed with flexible spaces that can be closed off or opened up for various needs.




