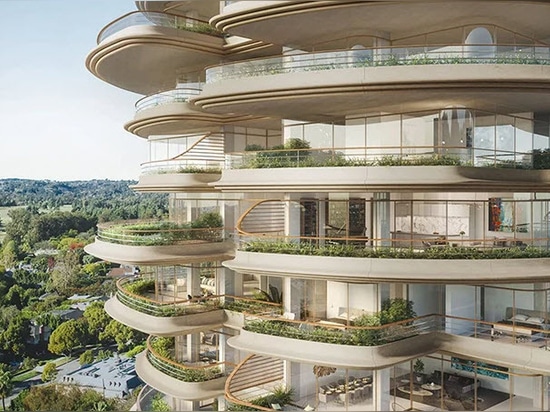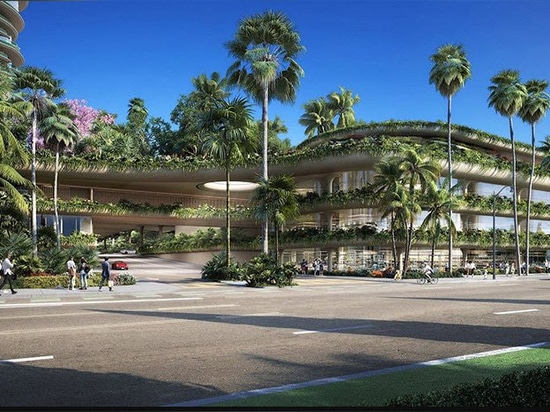
#RESIDENTIAL ARCHITECTURE PROJECTS
Foster + Partners plans 'one Beverly Hills' development for Los Angeles
Plans have been revealed for ‘one Beverly Hills’, a new mixed-use, high-rise development in Los Angeles.
The project, designed by Foster + Partners with Gensler serving as executive architect, includes two greenery-filled residential towers, a 10-story hotel, and a four-story building with boutique stores and a casual dining pavilion. The entire development will be surrounded by 4.5 acres of publicly accessible botanical gardens and a 3.5-acre private garden for the development’s residents.
Foster + Partners’ plans for one Beverly Hills were unveiled by the LA times, who says that the $2 billion USD plan will redevelop the vacant land next to the Beverly Hilton hotel. The project is being developed by Alagem Capital Group and its partner Cain International. The two residential towers — referred to as ‘the Santa Monica building’ and ‘the gardens building’ — will contain 303 condos between them, while the proposed hotel would feature 42 all-suite guest rooms, along with a fine-dining restaurant and 37 residential units.
The team behind the project says that the 4.5 acres of publicly accessible gardens will offer educational opportunities, environmental benefits, and a sense of wellness for visitors. On Wilshire Boulevard, the 900-foot ‘palm collection’ will be home to a public sculpture garden, while a mile of pathways will host water features and shaded seating areas. Rios Studios is serving as the project’s landscape architect.
As part of this integrated plan, the Beverly Hilton hotel will receive a major reinvestment to enhance and upgrade facilities, while the conference center will be rebuilt on wilshire boulevard. Meanwhile, parking for 1,900 cars will be positioned underground. The team behind the project hope to begin construction by late 2021 and complete the project by 2024. Read more about the plans here https://onebeverlyhills.com/.
Project info:
Name: One Beverly Hills
Location: Los Angeles, CA
Design architect: Foster + Partners
Executive architect: Gensler
Landscape architect: Rios Studios
Structural engineering, acoustics, waste + logistics, site security, curtainwall/façade, vertical transportation: arup
MEP engineering, fire protection, sustainability/LEED: Glumac
Life safety consultant: Jensen Hughes
Civil engineering: KPFF
Transportation consultant: Walker Consultants
Public relations consultant: EKA
Creative communications: DBOX
Marketing consultant: Corcoran Sunshine
Construction manager: AECOM
Traffic consultant: Gibson transportation




