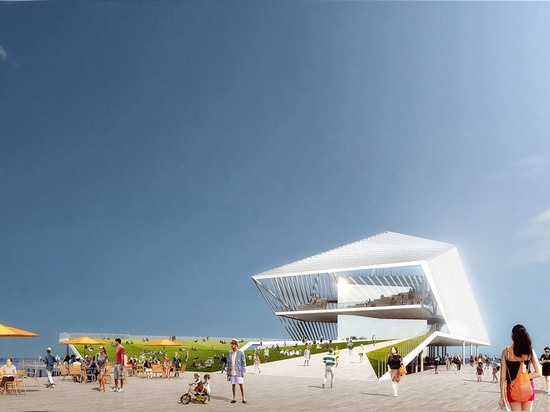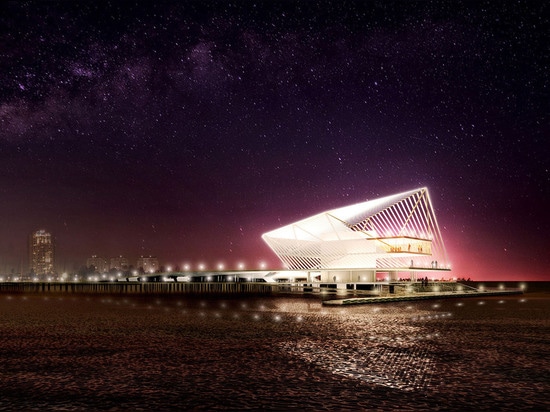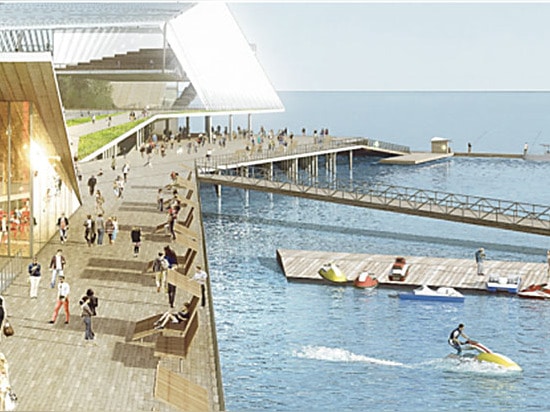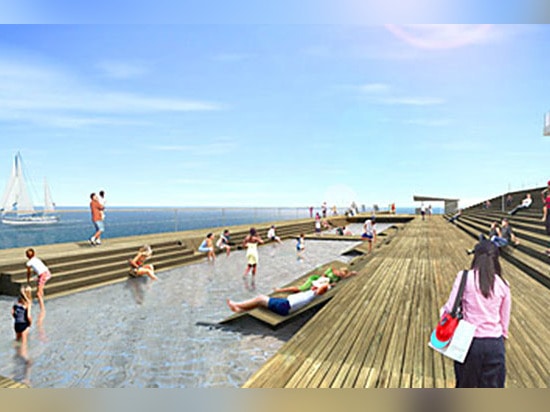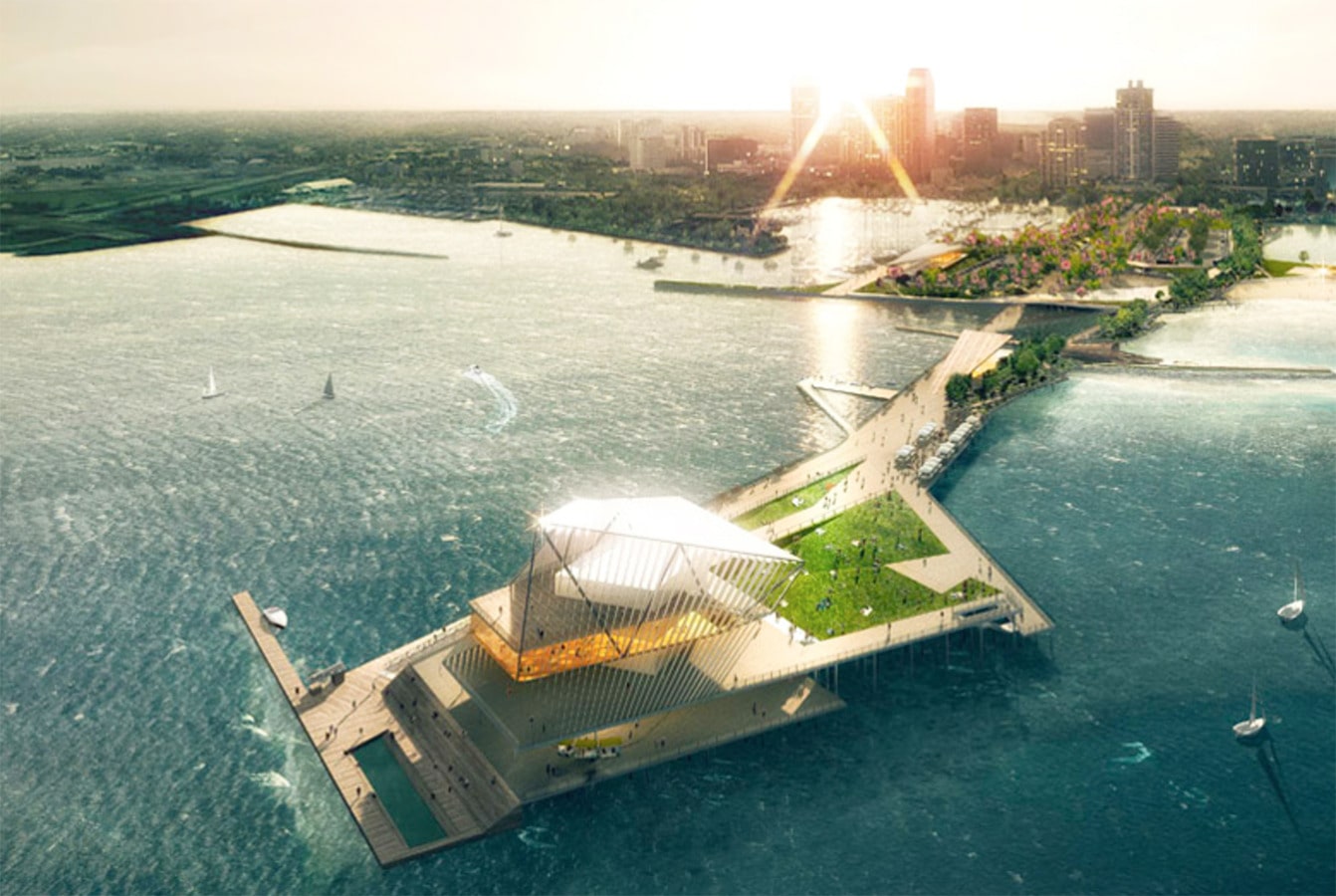
#LANDSCAPING AND URBAN PLANNING PROJECTS
Roger Partners and ASD unveil plans for a new public pier in St. Petersburg, Florida
New York studio Rogers Partners, landscape architect Ken Smith and local firm ASD recently won approval to build a new hybrid pier and park in St Petersburg, Florida.
The city council approved plans to replace the run-down pier with a new design that connects the expanded waterfront district with the upland landmass and provide exciting new social spaces for the city's inhabitants.
The original pier was built in the 1880s and an inverted-pyramid structure, designed by architect William B. Harvard, was added in 1967. This replacement building will house a restaurant and observation deck. The new design is careful to preserve the feel of the original structure while introducing new content to the site, which will cater to locals as well as tourists. It will also act as a venue for concerts and performances, while providing pedestrian paths which will allow people to stroll along the waterfront.
A paved track will include bike lanes and paths for service vehicles and small trolleys, but will be closed for car traffic. A new building will dominate the end of the pier, accommodating a restaurant, rental hall, education center and a small stage. Those interested in kayaking and paddling will also be able to use a portion of the pier.
The city council approved $5.2 million for the completion of the design, which will take two years, according to the architect.
