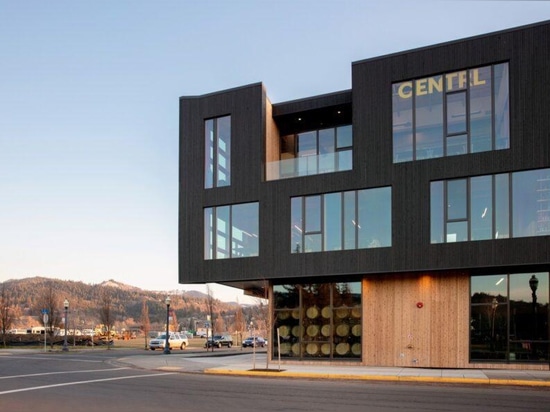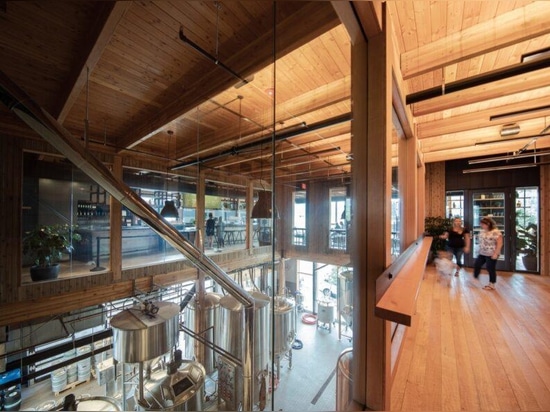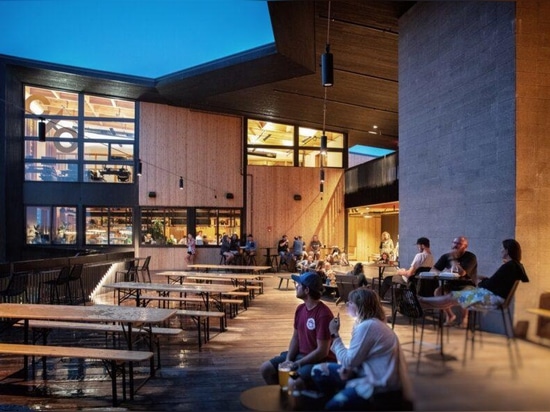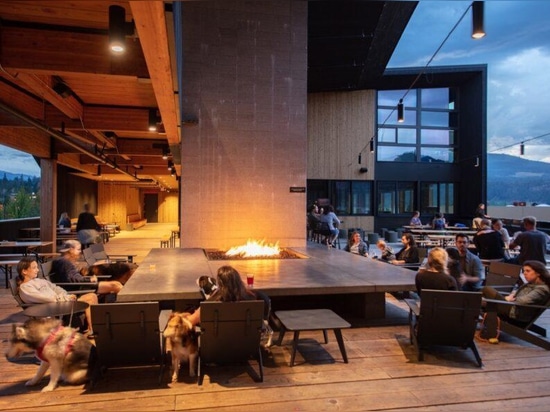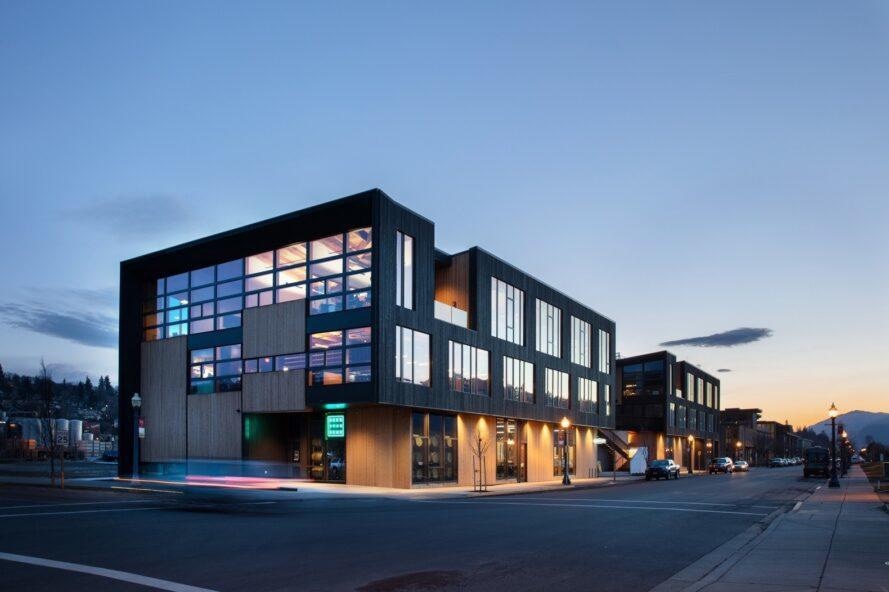
#COMMERCIAL ARCHITECTURE PROJECTS
Hood River’s mixed-use Outpost achieves industrial chic with mass timber
About an hour west of Portland, Oregon, a stretch of post-industrial waterfront along the Hood River has been revitalized as Outpost, a dynamic new destination for making, co-working and play.
Designed by local studio Skylab Architecture, the first completed mass timber building in the mixed-use development pays homage to the industrial roots of the area — the site was formerly home to an industrial wastewater treatment and processing facility. The project champions eco-friendly construction that includes locally sourced and sustainably harvested wood. The phased project is part of the city’s ongoing Waterfront Masterplan to reconnect residents with Hood River.
Completed in 2018, phase one of Outpost comprises a 30,000-square-foot complex, which consists of a pair of three-story buildings that function as one large structure with a long bar shape. A partially covered, shared open area occupies the heart of the complex at the junction of the two buildings and houses the elevators and stairs as well as informal lounge spaces oriented toward Hood River. The industrial-scaled ground level across both buildings contain maker spaces, a brewery and a distillery. The second level supports retail and restaurants — public-facing spaces that are traditionally located on the street level — in order to take advantage of views of the waterfront, Mt. Adams and Mt. Hood. The third floor houses a variety of creative office spaces.
The structural framing is exposed throughout the interior to celebrate the selection of locally sourced and sustainably harvested timber beams. Tall ceiling heights, oversized windows and black metal accents emphasize the project’s industrial aesthetic. For energy efficiency, the architects optimized access to natural light and installed thermally broken windows.
“Outpost puts the mixed in mixed-use commercial by merging traditionally exclusive industrial uses with commercial, mixed-use maker spaces that can be shared and experienced,” the firm explained. “Outpost represents a new prototype, a wood structure redefining industrial commercial buildings beyond storage and manufacturing.” Outpost will eventually become part of a 60,000-square-foot mixed-use development to better connect the city with the Columbia River waterfront.
