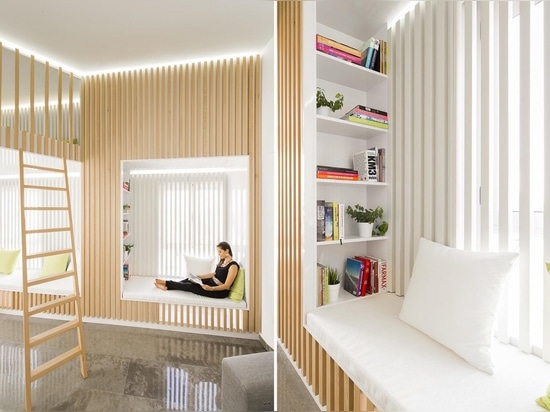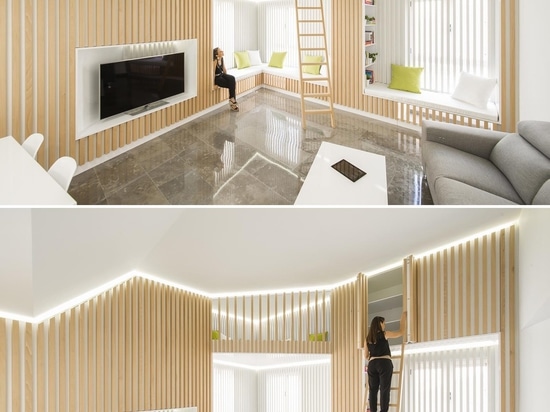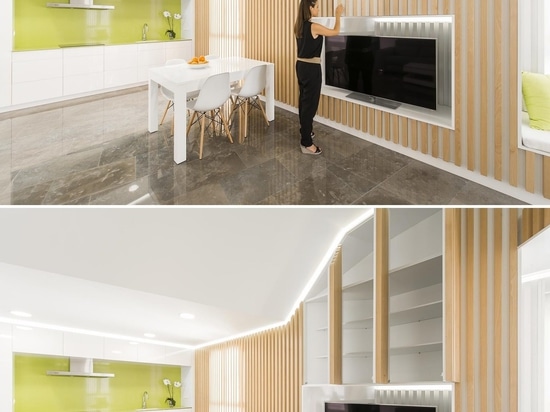
#RESIDENTIAL ARCHITECTURE PROJECTS
Wood Slats On The Walls Give This Home’s Interior A Distinct Look
Pablo Munoz Paya Arquitectos designed an interior with wood slat walls that line the space containing the living room, kitchen, and dining room, as a way of adding a natural element to the space.
Starting at one end, there’s a built-in window seat with a bookshelf.
In the corner of the room, there’s a reading nook with benches and white wood slats that cover the windows for privacy. Lighting along the ceiling helps to create a really bright space, while in both the window seat and the reading nook, the white wood slats can be opened to easily access the windows.
Above the corner reading nook is a small loft area that’s accessed by a ladder, which can also be used to access the multiple cabinets above the window seat.
The wood slat wall continues to include a recessed television that has storage cabinets above and below it.
Ending in the kitchen, the wood slat wall covers the windows, however, it can be opened to access the windows and let the natural light in.





