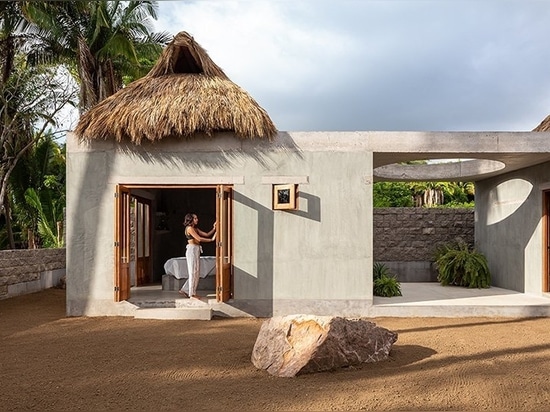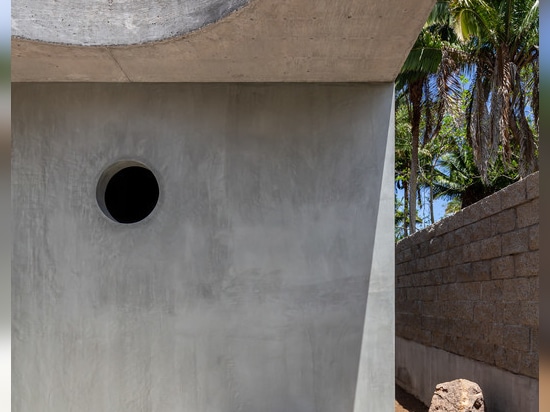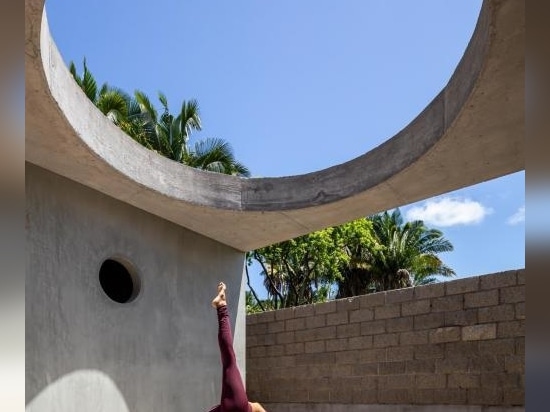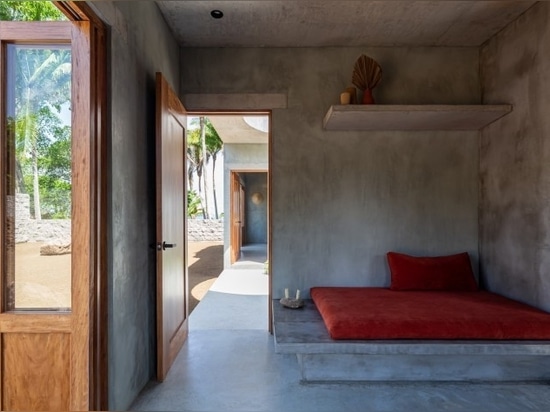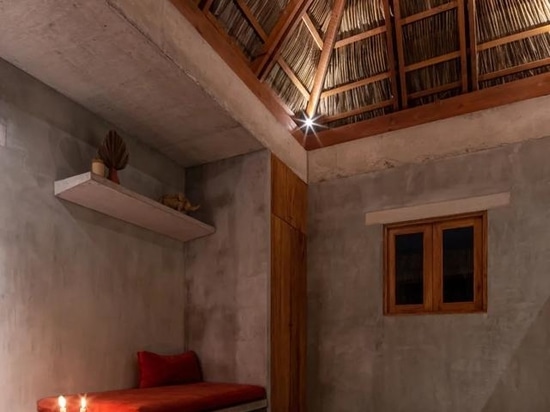
#COMMERCIAL ARCHITECTURE PROJECTS
PALMA's 'litibú' bungalow on the pacific coast of Mexico measures just 50 square meters
PALMA, an architecture studio based in Mexico City, has completed a small dwelling on Mexico’s pacific coast.
Named ‘litibú’, after the project’s location, the bungalow measures just 50 square meters (538 square feet) and was constructed on a budget equivalent to $38,000 USD. The scheme comprises two separate volumes that are connected by a centrally positioned patio. This patio has an overhead oculus that allows for increased levels of natural light, ventilation, and views.
The contained volumes contain two specific programs: the living space with a kitchen and lounge area, and the more private bedroom. Meanwhile, the built in concrete elements found internally, such as the kitchen counter, shelves, or even the structural lintels, remain visible externally — a gesture that helps playfully break the symmetry of the project. The two volumes are topped with thatched roofs made of dried palm leaves, referencing the region’s vernacular architecture.
‘The climate was the main driver of the design,’ explains PALMA, a studio led by Ilse Cárdenas, Regina de Hoyos, Diego Escamilla, and Juan Luis Rivera. ‘High palapa ceilings cover the main spaces, which in turn can open fully towards the outside. Pigmented stucco was used rather than paint to avoid humidity build-up in the walls.’ Other projects by PALMA include a canopy made of volcanic stone and a pop-up playground inside a fountain.
Project info:
Name: litibú
Location: Litibu, Nayarit, Mexico
Surface area: 50 sqm / 538 sqf
Budget: $38,000 USD
Design: PALMA (Ilse Cárdenas, Regina de Hoyos, Diego Escamilla, and Juan Luis Rivera)
Photography: Luis Young, María Rivera
