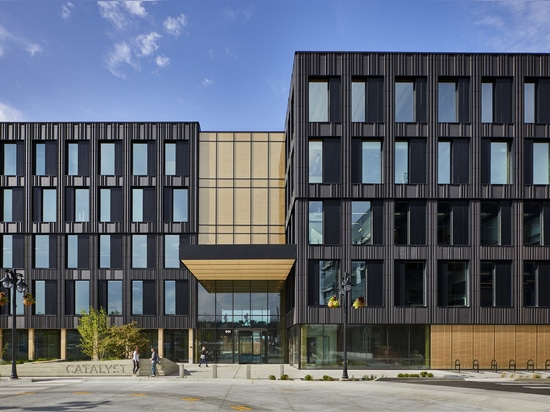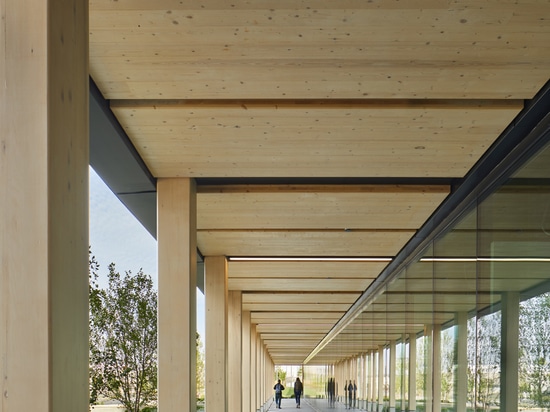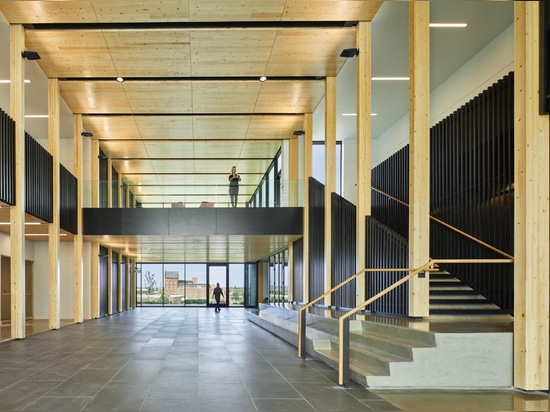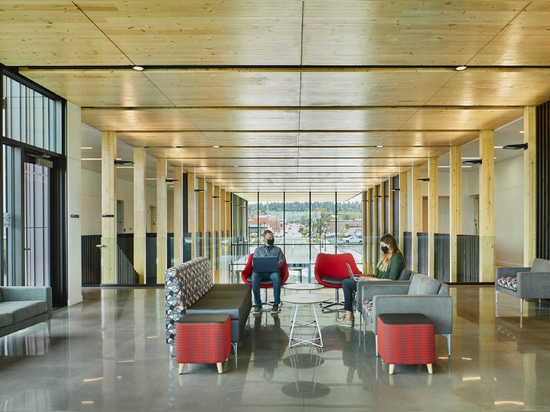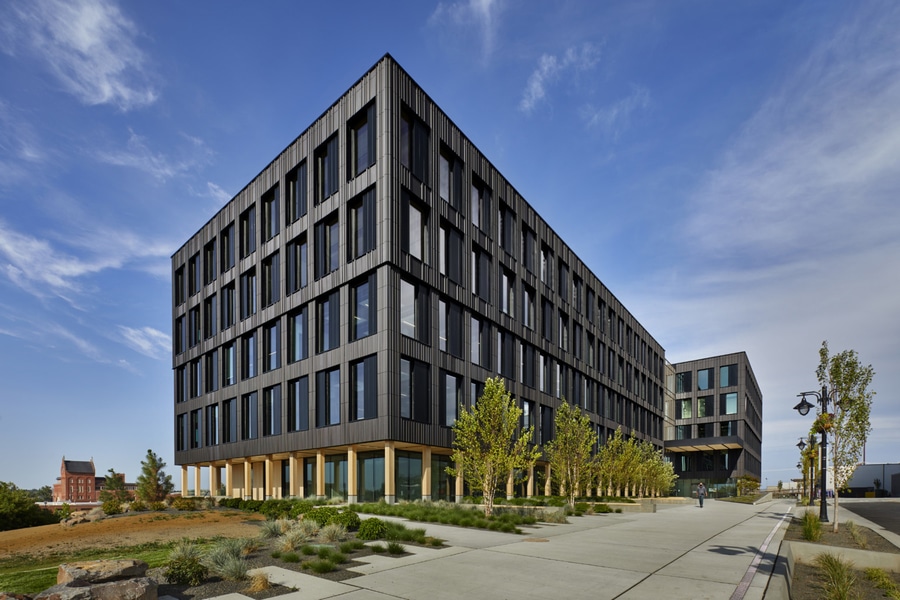
#COMMERCIAL ARCHITECTURE PROJECTS
Katerra and Michael Green Architecture complete the Catalyst Building in Spokane, Washington
The Catalyst Building, a new mass timber educational structure by MGA | Michael Green Architecture and built by Katerra, opened last week in Spokane, Washington.
The five-story, 159,000-square-foot building incorporates about 140,000 cubic feet of locally sourced mass timber Katerra products and is expected to meet Net Zero and Zero Carbon standards. MGA said in a statement that it would be “one of the most sustainable buildings in North America.”
The Catalyst Building is part of the South Landing “eco-district” initiated by energy company Avista’s chairman, Scott Morris. Morris’s idea was “to create the five smartest blocks in the world,” according to a press release. The development is now backed by various partners, including Avista, Katerra, MGA, construction engineering company McKinstry, and Eastern Washington University (EWU).
EWU will be the anchor tenant of the new building. The school’s College of Science, Technology, Engineering and Mathematics; College of Business; College of Health Science and Public Health; and Creative Writing MFA program will take space in the building.
The Catalyst Building and the adjacent Scott Morris Center for Energy Innovation share a centralized heating, cool, and electrical system. This energy system includes on-site solar panels, batteries, and sensors to monitor energy use and relay that information back to the electrical grid.
