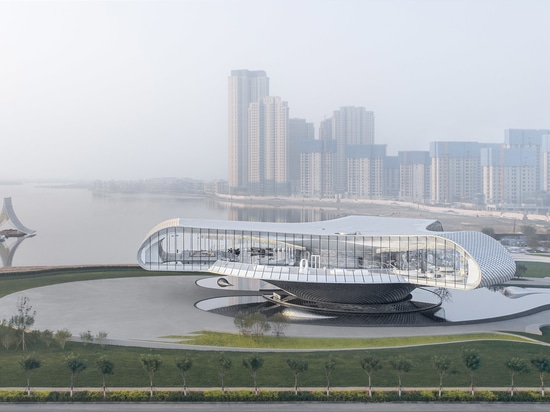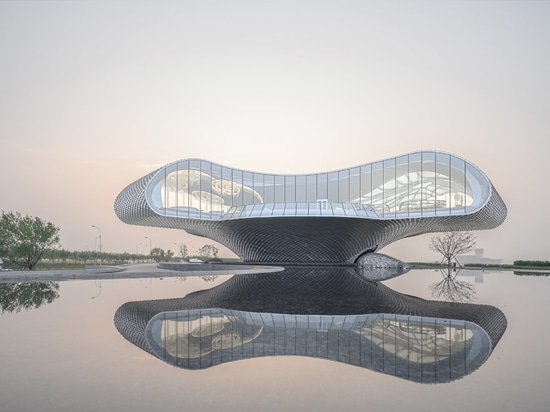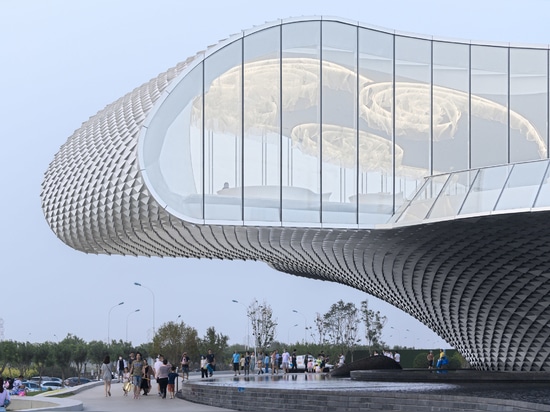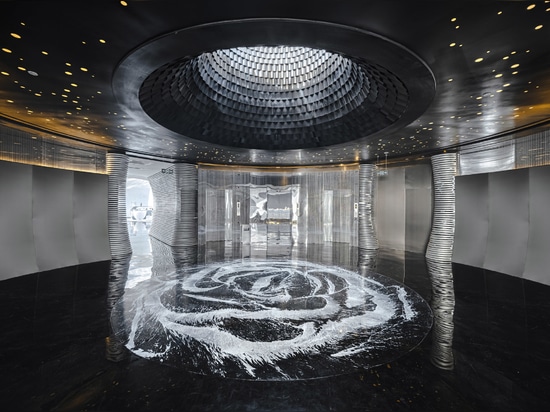
#PUBLIC ARCHITECTURE PROJECTS
The Wave art gallery in China is wrapped by aluminium scales
Shanghai-based studio Lacime Architects has completed The Wave gallery on the coast of Tianjin, China, which is clad in thousands of aluminium tiles and resembles a giant surge of water.
The Wave encompasses 3563 square metres and was designed by Lacime Architects for Shimao as a cultural hub within the Binhai New Area district.
Its form was developed as a nod to its setting beside the Bohai Sea, evoking a wave crashing onto the shore, while its scale-like cladding is intended to glisten like ripples of water.
"The whole building resembles the wave to create a dialogue between the building and nature, and the building has become a symbolic existence where the sea and the earth converge," explained the Shanghai-based architecture studio.
"In this space, people, sea, air and the sunshine establish a closer connection."
The Wave's distinctive form is created from its Y-shaped second floor, which projects out from a two-storey plinth that is surrounded by a shallow pool of water.
To achieve this while keeping the building column-free, its structure comprises a central concrete core enveloped by a complex network of steel trusses. This was developed by Lacime Architects using parametric design technologies.
The museum's cladding is made up of 13,000 pieces of aluminium tiles and designed to reflect light in different ways throughout the day to evoke ripples of water.
Playful patterns of light are also reflected onto the tiles from the pool of water below, enhancing its wave-like form.
Visitors to the museum enter into the building's central concrete core containing a dark entrance lobby lit by an overhead skylight.
Here there are three water-curtain features and stainless steel detailing, which conceal the museum's stairs and elevators and are intended to offer "a quiet visual-tactile experience".
Above, the first floor of the building contains a bathroom and meeting room, while the second floor houses the main gallery spaces, alongside outdoor terraces, a library and bar.
The interior finishes for the upper floor are highly decorative – ranging from ceilings adorned with fabric, highly-polished floors and curvaceous furnishings and bubble-like sculptures that the studio modelled on "water in different states".
The museum's upper floor is also wrapped by large curtain walls that change in size with the undulating form of the building's exterior, spanning up to eight metres in height.
Lacime Architects introduced the curtain wall to maximise natural light and provide visitors with a sea view and connection to the outside, creating a stark contrast to the ground floor lobby.
As part of the project, Lacime Architects also created two pavilions and outdoor spaces that surround the museum. This includes seating areas, a children's play zone and an outdoor theatre.
One of the pavilions is positioned in the sea, accessed via a boardwalk, to encourage visitors to sit and listen to the "sounds of nature".
Lacime Architects was founded in Shanghai in 2001 by architect Zhaoqing Song. It also recently completed the Shimao Longyin Leisure Centre, which is surrounded by reflective pools that reference classical Chinese gardens.
Photography is by CAAI.
Project credits:
Architect: Lacime Architects Beijing
Client: Shimao
Lead architects: Song Zhaofang
Design team: Pan Xiaobo, Wu Shuguang, Ren Yue, Luo Jia, Liu Wenfeng, Feng Bo, Zhu Tianpeng, Wei Mengrou, Yang Dehe and Shen Chenyun
Gallery design: Wu Shuguang, Pan Peicheng, Xu Tao, Zhang Chende, Dong Liangchen and Tu Yuxuan
Construction design: Tianjin Tianyou Architectural Design
Structure design: Yuan Xin Engineering Consultant
Landspace design: Tianjin Donglin Zhujing Landscape Planning and Design
Interior design: Shanghai Biyu Environmental Art Design Office
Curtain wall design: Shanghai Hengli Construction Decoration Engineering
BIM design: Beijing Interconnection Cube Technology Service
Structure construction: Tianyuan Construction Group
Curtain wall construction: Beijing Tiancheng Yingliang Stone





