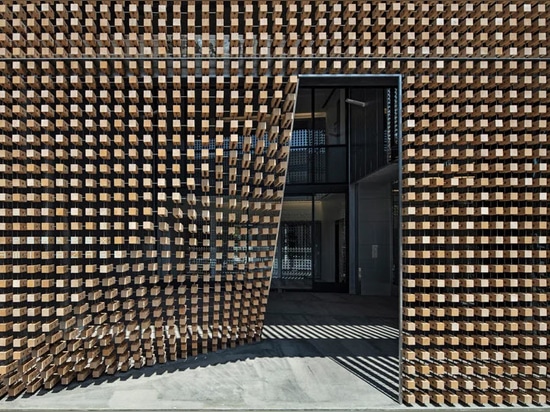
#PUBLIC ARCHITECTURE PROJECTS
Tsukagoshi Miyashita Sekkei arranges wooden blocks into 'lumber curtain' facade in Tokyo
Architecture firm Tsukagoshi Miyashita Sekkei has renovated the entrance of a building complex, situated in the Minami Azabu District of Tokyo, Japan.
The new structure is a lumber curtain, comprised of small wooden blocks, multiplied to form a dense grid lattice.
The new entrance by Tsukagoshi Miyashita Sekkei seeks to protect the building from noise, heavy traffic, and strong southern sunlight. The design is a reference to old temples, with the dotted curtain looking like a landscape of small old temples, extending along the street. The screen consists of cypress lumber, which is often used in old temple construction while it also covers the smell of car exhaust. The structure is completed with m6 stainless rods, vertically two lines of rods penetrate the lumbers and the horizontal rods connect each columns.
The composition gives no hierarchal appearance, without front and back, aiming to generate an aesthetically pleasing effect both on the outside and the inside. The construction is stable and strong enough to resist wind pressure, while allowing adequate sunlight to permeate the foyer. The shape of the new installation is partially folded to reveal the entrance doors, making the screen appear as a lumber curtain that has been pulled aside. The lumber of 100mm depth and less represented rods appear different according to the eye direction and the distance to the screen.
Project info:
Name: lumber curtain in Minami Azabu
Architecture office: Tsukagoshi Miyashita Sekkei
Structural design: Yasuhirokaneda structure
Project management: open A
Location: Tokyo, Japan





