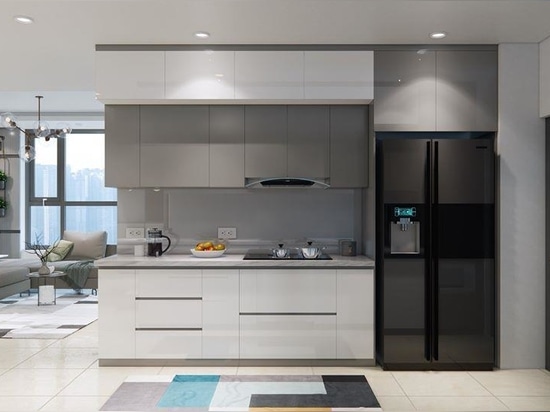
#RESIDENTIAL ARCHITECTURE PROJECTS
Heritage
The Heritage Villa located in the residential locale of Civil Lines, New Delhi, is an adaptive re-use project that has been designed for timeless, opulent modern-day living. The client brief was to create spaces that would be plush, serene, and comforting; to be modish, and elegant, yet everlasting.
The design approach is rooted in age-old architectural practice and intelligent planning; a vivid vision in terms of design language and form is therefore adopted craft the perfect amalgam of the old and the new. Since the site belonged to the Heritage Buildings category, the restoration of the highly dilapidated structure was the biggest challenge faced in the entire process. Hence, a meticulous conservation process of utmost importance was adopted. With the help of structural engineers and restoration specialists from across the country, the process of stabilization of the structure was given foremost importance. The building is reconditioned to adhere to current earthquake resistance standards for which the slabs are re-cast; the cracks are filled and the differential settlement of the building is stabilized. The outer façade and the exterior walls are maintained, while only repairing the structural elements essential for safety. Subsequently, the existing walls have been restored – breathing life into a dying architectural marvel. With the help of a conservationist and skilled labour from Surat, Rajasthan, Mumbai, and Delhi-the original walls are restored using conventional techniques and the building façade has been renovated.
The entrance to the home is via a lush landscaped lawn. The landscaping, done in collaboration with Akshay Kaul and Associates has its level aligned with the building to make the built form and the greens physically connect with each other. An entrance walkway adorned with pergolas is flanked by a water body on one side and an open Jacuzzi on the other, while being privately sheltered from the three-storeyed building. The highlight is the open-to-sky central courtyard, that is accentuated by greens, lighting fixtures and sculptures. The courtyard maximizes daylight ingress while establishing visual connectivity within the house. Vertical movement within the house is facilitated by means of a contemporary wooden staircase and a glass elevator, both of which are located within the courtyard- augmenting it with a sense of architectonic volume.
DESIGNED
2014
COMPLETED
0000
TECHNICAL DATA
The interiors resonate eclecticism and grandeur; mesmerizing chandeliers of significant scale are designed to the minutest detail by the bespoke lighting design brand Klove. Most spaces have flooring in a mosaic pattern done, enabled in two stones – statuario and bottochino. An unconventional style is adopted for the mouldings on the ceilings – M.S. jaalis hung in front of the cove give the entire ambience a unique persona in terms of detailing and lighting. CustomisedFurniture and accessories by Ravish Vohra Home, compliment the overall architectural style and bring flamboyance to the spaces.
The repetitive arches on the facade and scale of the courtyard ensure that the colonial character of the structure is maintained. Strict proportions, anthropomorphic motifs and moulding details and traditional construction technologies are adopted through the entire restoration process while striking a balance between a sumptuous and pragmatic design.
PROJECT TEAM
Klove Studio

