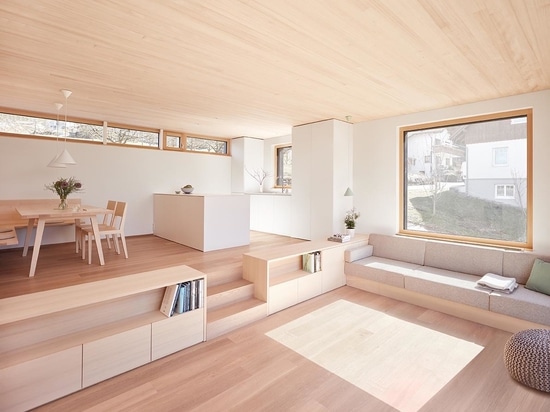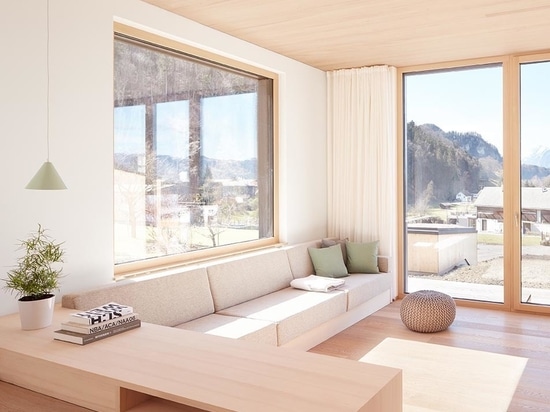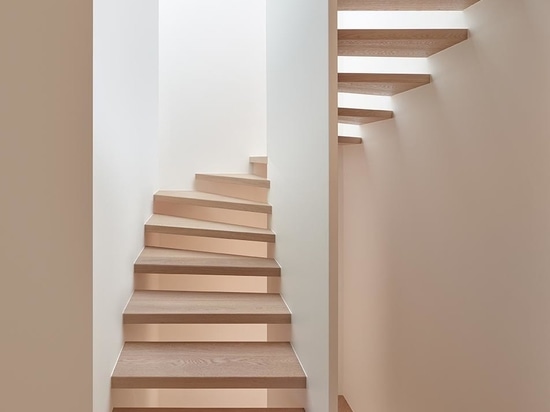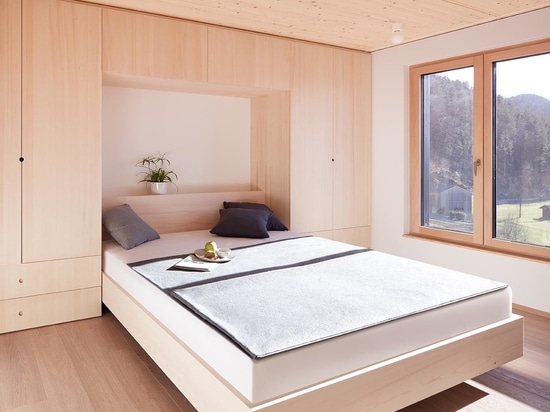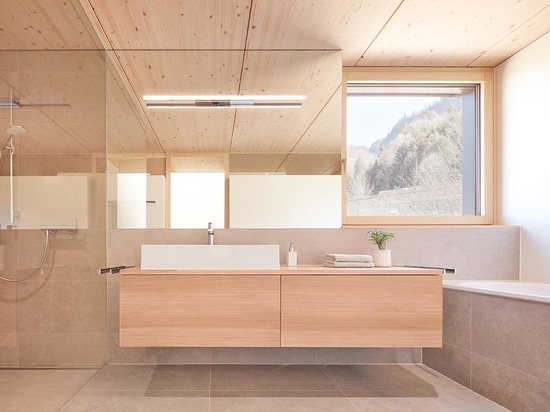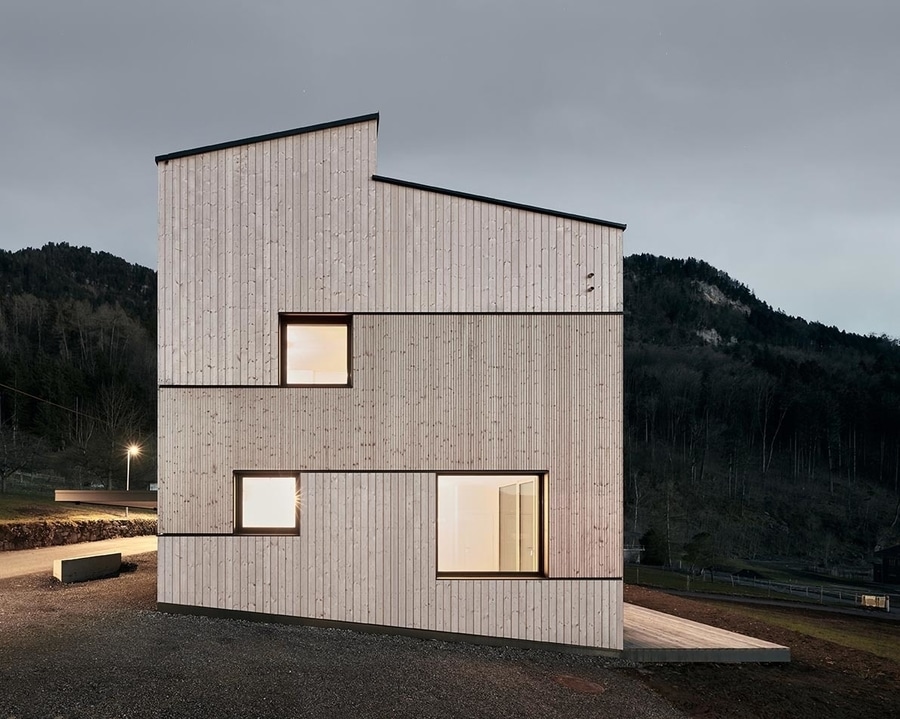
#RESIDENTIAL ARCHITECTURE PROJECTS
The Light Wood Used Throughout The Interior Of This Duplex Home Keeps It Bright And Modern
MWArchitektur has designed a semi-detached house in Hohenems, Austria, that features an exterior and interior of light wood.
The homes were designed to adapt to the natural terrain, fitting both respectfully and confidently into their surroundings.
The light wood exterior is made from two different widths of untreated wood, allowing thinner wood strips to be used as an accent.
Contrasting the wood are the black accents like the window frames and the horizontal black lines separating the wood sizes.
The interior of the homes are also lined with wood, with the kitchen and dining room located on the upper level of the split level interior. The lower level is dedicated to the living room with a built-in sofa, while separating the two levels is a custom-designed bookshelf/storage unit.
On another level, there are white walls with wood accents and a large window that floods the room with natural light.
The wood theme continues through to the stairs, that connect the multiple levels of the home.
In the bedroom, built-in closets and drawers flank either side of the bed.
In the bathroom, a square window creates a picture-perfect view of the trees, and the floating wood vanity separates the shower and the built-in bath.
